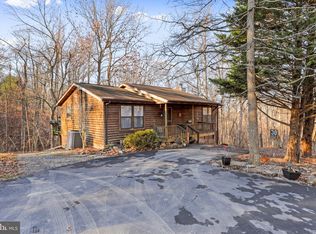Sold for $435,000
$435,000
25 Wild Hare Rd, Harpers Ferry, WV 25425
3beds
2,036sqft
Single Family Residence
Built in 1991
0.58 Acres Lot
$437,100 Zestimate®
$214/sqft
$2,521 Estimated rent
Home value
$437,100
$415,000 - $459,000
$2,521/mo
Zestimate® history
Loading...
Owner options
Explore your selling options
What's special
Welcome to this beautiful 3-bedroom, 3-bath rancher nestled in the peaceful Shannondale community of Harpers Ferry—just minutes from the Virginia line and only 25 minutes west of Leesburg, VA. This spacious home features gleaming hardwood floors throughout the main living areas, with stylish tile flooring in the kitchen and bathrooms. Enjoy cozy evenings by the stunning stone fireplace in the living room or take in the serene surroundings from the inviting front and back porches. Downstairs, you'll find a large walkout fully furnished basement offering endless possibilities—perfect for a future finished living area, recreation room, home gym, or additional storage. With easy access to the backyard and garage, it adds valuable flexibility and potential to the home. Situated on a generous 0.58-acre lot, the property boasts a fully fenced yard—ideal for pets, play, or gardening. An attached 2-car garage completes the package. Located in a quiet, wooded setting, this home offers the perfect balance of privacy and convenience. Don’t miss your chance to own a little piece of West Virginia paradise!
Zillow last checked: 8 hours ago
Listing updated: May 30, 2025 at 09:46am
Listed by:
Tricia Larimore 817-773-4173,
The KW Collective
Bought with:
Carolyn Young, 0022361
Samson Properties
Taylor Boozel, WVS240303323
Samson Properties
Source: Bright MLS,MLS#: WVJF2016920
Facts & features
Interior
Bedrooms & bathrooms
- Bedrooms: 3
- Bathrooms: 3
- Full bathrooms: 3
- Main level bathrooms: 2
- Main level bedrooms: 3
Primary bedroom
- Level: Main
Bedroom 1
- Features: Flooring - Wood
- Level: Main
- Area: 90 Square Feet
- Dimensions: 9 x 10
Bedroom 2
- Features: Flooring - Wood
- Level: Main
- Area: 90 Square Feet
- Dimensions: 9 x 10
Primary bathroom
- Features: Flooring - HardWood
- Level: Main
- Area: 143 Square Feet
- Dimensions: 11 x 13
Bathroom 1
- Level: Main
Bathroom 3
- Level: Lower
Bonus room
- Features: Flooring - Laminated
- Level: Lower
- Area: 50 Square Feet
- Dimensions: 10 x 5
Bonus room
- Features: Flooring - Laminated
- Level: Lower
- Area: 240 Square Feet
- Dimensions: 20 x 12
Dining room
- Level: Main
Kitchen
- Level: Main
Kitchen
- Features: Eat-in Kitchen, Flooring - Tile/Brick
- Level: Main
- Area: 204 Square Feet
- Dimensions: 17 x 12
Laundry
- Level: Lower
Heating
- Heat Pump, Electric
Cooling
- Central Air, Electric
Appliances
- Included: Dryer, Microwave, Refrigerator, Washer, Cooktop, Electric Water Heater
- Laundry: In Basement, Laundry Room
Features
- Bathroom - Walk-In Shower, Built-in Features, Combination Kitchen/Dining, Pantry, Primary Bedroom - Bay Front
- Flooring: Wood, Vinyl
- Basement: Finished
- Number of fireplaces: 1
- Fireplace features: Wood Burning
Interior area
- Total structure area: 2,036
- Total interior livable area: 2,036 sqft
- Finished area above ground: 1,456
- Finished area below ground: 580
Property
Parking
- Total spaces: 4
- Parking features: Garage Faces Rear, Gravel, Attached, Driveway
- Attached garage spaces: 2
- Uncovered spaces: 2
Accessibility
- Accessibility features: None
Features
- Levels: One
- Stories: 1
- Patio & porch: Porch
- Exterior features: Play Equipment
- Pool features: None
- Fencing: Wood
- Has view: Yes
- View description: Trees/Woods
Lot
- Size: 0.58 Acres
- Features: Cul-De-Sac
Details
- Additional structures: Above Grade, Below Grade
- Parcel number: 02 23A027200000000
- Zoning: 101
- Special conditions: Standard
Construction
Type & style
- Home type: SingleFamily
- Architectural style: Ranch/Rambler
- Property subtype: Single Family Residence
Materials
- Stick Built
- Foundation: Other
- Roof: Shingle
Condition
- Excellent
- New construction: No
- Year built: 1991
- Major remodel year: 2024
Utilities & green energy
- Sewer: On Site Septic
- Water: Well
- Utilities for property: Propane
Community & neighborhood
Location
- Region: Harpers Ferry
- Subdivision: Shannondale
- Municipality: Charles Town
Other
Other facts
- Listing agreement: Exclusive Right To Sell
- Listing terms: Cash,Conventional,FHA,USDA Loan,VA Loan
- Ownership: Fee Simple
- Road surface type: Gravel
Price history
| Date | Event | Price |
|---|---|---|
| 5/30/2025 | Sold | $435,000-3.3%$214/sqft |
Source: | ||
| 5/5/2025 | Pending sale | $450,000$221/sqft |
Source: | ||
| 4/23/2025 | Listed for sale | $450,000$221/sqft |
Source: | ||
Public tax history
| Year | Property taxes | Tax assessment |
|---|---|---|
| 2025 | $1,707 +4.8% | $146,900 +5.6% |
| 2024 | $1,628 +0.2% | $139,100 |
| 2023 | $1,625 +29.7% | $139,100 +32.4% |
Find assessor info on the county website
Neighborhood: Shannondale
Nearby schools
GreatSchools rating
- 2/10Blue Ridge Elementary SchoolGrades: PK-5Distance: 1.3 mi
- 7/10Harpers Ferry Middle SchoolGrades: 6-8Distance: 7 mi
- 3/10Washington High SchoolGrades: 9-12Distance: 4.6 mi
Schools provided by the listing agent
- District: Jefferson County Schools
Source: Bright MLS. This data may not be complete. We recommend contacting the local school district to confirm school assignments for this home.
Get a cash offer in 3 minutes
Find out how much your home could sell for in as little as 3 minutes with a no-obligation cash offer.
Estimated market value$437,100
Get a cash offer in 3 minutes
Find out how much your home could sell for in as little as 3 minutes with a no-obligation cash offer.
Estimated market value
$437,100
