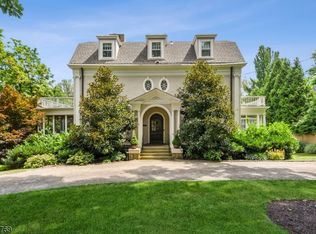This impressive custom-built Georgian-style Center Hall Colonial, newly constructed in 2006, joins its prestigious Northside neighbors, set wonderfully close to downtown, schools and New York City trains. Superb architectural features set the tone for the home, beginning with an open reception hall with graceful staircase and handsome raised paneled wainscoting. Nine-foot high ceilings, select custom crown moldings and trims, abundant oversized windows, classic entries and hardwood floors create an elegant backdrop for its formal and leisure rooms. Features include a beautifully appointed formal living room with wood burning fireplace, and a banquet-sized dining room on either side of the hallway, with a library and family room, each with a fireplace, are located nearby. A custom Christopher Peacock-Style kitchen is high-end, with a lovely blend of cherry wood and soft cream-colored custom cabinetry, granite countertops and professional-grade stainless steel appliances. A center island is its focal point, with an adjacent butler's pantry with wet bar and wine refrigerator. The breakfast area has two doors that open out to a cedar deck. A formal powder room nearby adds cachet. A wide back staircase leads from the kitchen up to the second floor, with high ceilings and an open, airy hallway that has a convenient laundry center hidden behind double doors. Generously-sized bedrooms (one is a delightful ensuite bedroom) include the master bedroom suite with a tray ceiling, woodburning fireplace, his and her walk-in closet and lovely master bath with his and her marble-topped vanities, Durango marble-tiled floors, a jetted tub with marble deck and frameless shower. There's a full hall bath with Jerusalem gold floor, double vanity with marble countertop and private bath/shower. The third floor offers a fabulous ultra-spacious bedroom/playroom/media room with a full bath and walk-in attic storage -- truly an enviable space by any standards! The unfinished lower level has high ceilings and lots of potential for additional living spaces, with direct access to an oversized three-car attached garage. Extras include three-zone high efficiency heating and air conditioning, landscaping by Statile and Todd, and sophisticated security system. This fine residence boasts location and luxury -- a showcase home indeed!
This property is off market, which means it's not currently listed for sale or rent on Zillow. This may be different from what's available on other websites or public sources.
