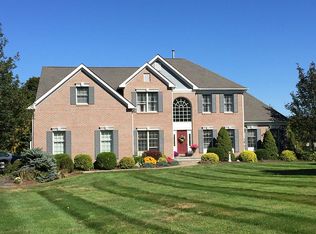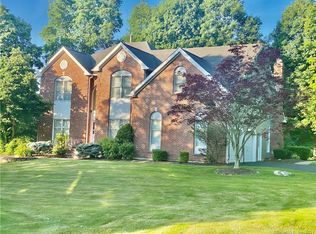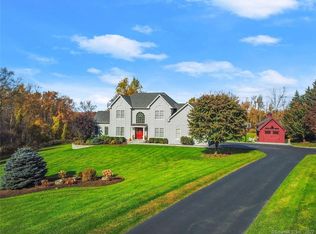Toll Brothers Colonial on flat lot with new architectural shingle roof. Three garage bays and slate walk with slate patio and amazing stone work. Forced hot air natural gas heating system with central air conditioning. Grand two story entrance foyer with crystal chandlier, marble floor and finely crafted custom staircase with solid oak handrails. Fireplace with insert and beautiful mantel in the vaulted ceiling family room. Hardwood floors through out the 1st floor. Kitchen with granite counter tops and island along with double wall ovens, gas cook top stove, and hardwood floors. In the kitchen there is a nook having a sky light and vaulted ceiling. Lots of spacious area in the Kitchen! Laundry room off of kitchen with washer, dryer and laundry tub. Study leads to Sunroom with 5 palladium windows. Formal dining room with hardwoods. Formal livingroom with 2 palladium windows. First floor powder room with pedestal sink. Upstairs master suite has sitting room, bedroom, two 6 ft. his and hers walk in closets, finished room behind double doors in master could be used as exercise room, sewing room, or whatever your heart desires! Master bath with whirlpool tub and separate shower along with lovely marble floor. Three other bedrooms with large closets and wall to wall carpeting. Underground utilities, undisturbed open space areas, and public water are all available at this awesome house. Come and fall in love with this fabulous neighborhood and community with top rated schools!
This property is off market, which means it's not currently listed for sale or rent on Zillow. This may be different from what's available on other websites or public sources.


