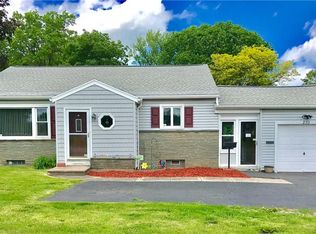Big home - great location & priced to sell! Natural woodwork throughout - deep mature lot with gardens. Recent exterior paint.
This property is off market, which means it's not currently listed for sale or rent on Zillow. This may be different from what's available on other websites or public sources.
