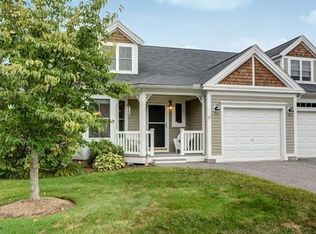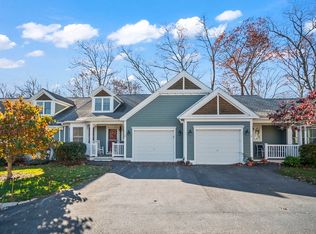Sold for $539,000 on 05/31/24
$539,000
25 Whispering Brook Rd, Marlborough, MA 01752
2beds
1,964sqft
Condominium, Townhouse
Built in 2003
-- sqft lot
$559,100 Zestimate®
$274/sqft
$3,331 Estimated rent
Home value
$559,100
$520,000 - $604,000
$3,331/mo
Zestimate® history
Loading...
Owner options
Explore your selling options
What's special
Welcome home to this beautifully spacious corner, end unit with 2 car garage in the 55+ community Crane Meadow. Private and wooded views surround this move in ready townhouse with gleaming hardwood floors throughout. Start the day in the sun filled eat in kitchen with granite countertops and breakfast bar. Entertain in the large dining room that features a slider to the large composite deck that flows to the cathedral ceiling living room with cozy gas fireplace and deck access. Retreat to the first floor main suite with a walk in and second closet, ensuite bath with a walk in shower, double sink and jetted tub. Convenient first floor laundry is located in the powder room. Guests can retreat in second floor bedroom, full bathroom and loft space that is perfect for a home office, craft or playroom. A huge unfinished basement is perfect for storage with endless potential for additional living space. Make friends at the clubhouse in this thriving community. Guest parking adjacent.
Zillow last checked: 8 hours ago
Listing updated: June 02, 2024 at 04:41am
Listed by:
Lynne Grden 508-769-9533,
Keller Williams Pinnacle MetroWest 508-754-3020
Bought with:
Coteia Pina
Chinatti Realty Group, Inc.
Source: MLS PIN,MLS#: 73186390
Facts & features
Interior
Bedrooms & bathrooms
- Bedrooms: 2
- Bathrooms: 3
- Full bathrooms: 2
- 1/2 bathrooms: 1
- Main level bathrooms: 1
Primary bedroom
- Features: Bathroom - Full, Cathedral Ceiling(s), Walk-In Closet(s), Closet, Flooring - Wall to Wall Carpet
- Level: First
- Area: 182
- Dimensions: 14 x 13
Bedroom 2
- Features: Bathroom - Full, Closet, Flooring - Wall to Wall Carpet, Attic Access
- Level: Second
Primary bathroom
- Features: Yes
Bathroom 1
- Features: Bathroom - Full, Bathroom - Double Vanity/Sink, Bathroom - Tiled With Tub & Shower, Closet - Linen, Flooring - Stone/Ceramic Tile, Jacuzzi / Whirlpool Soaking Tub, Double Vanity, Lighting - Sconce
- Level: Main,First
- Area: 104
- Dimensions: 13 x 8
Bathroom 2
- Features: Bathroom - Half, Closet - Linen, Flooring - Stone/Ceramic Tile, Dryer Hookup - Electric, Washer Hookup
- Level: First
- Area: 72
- Dimensions: 9 x 8
Bathroom 3
- Features: Bathroom - Full, Bathroom - With Tub & Shower, Closet - Linen, Flooring - Stone/Ceramic Tile
- Level: Second
Dining room
- Features: Flooring - Hardwood, Flooring - Wood, Deck - Exterior, Slider, Lighting - Pendant
- Level: First
- Area: 143
- Dimensions: 13 x 11
Kitchen
- Features: Flooring - Wood, Window(s) - Bay/Bow/Box, Dining Area, Countertops - Stone/Granite/Solid, Breakfast Bar / Nook, Recessed Lighting, Peninsula
- Level: First
- Area: 130
- Dimensions: 13 x 10
Living room
- Features: Cathedral Ceiling(s), Flooring - Hardwood, Cable Hookup, Deck - Exterior, Slider
- Level: First
- Area: 221
- Dimensions: 17 x 13
Heating
- Forced Air, Natural Gas
Cooling
- Central Air
Appliances
- Laundry: Closet/Cabinets - Custom Built, Flooring - Stone/Ceramic Tile, Electric Dryer Hookup, Washer Hookup, First Floor, In Unit
Features
- Closet, Entrance Foyer, Loft, Central Vacuum, Internet Available - Unknown
- Flooring: Wood, Tile, Carpet, Flooring - Hardwood, Flooring - Wall to Wall Carpet
- Has basement: Yes
- Number of fireplaces: 1
- Fireplace features: Living Room
- Common walls with other units/homes: End Unit,Corner
Interior area
- Total structure area: 1,964
- Total interior livable area: 1,964 sqft
Property
Parking
- Total spaces: 4
- Parking features: Attached, Guest, Paved
- Attached garage spaces: 2
- Uncovered spaces: 2
Features
- Patio & porch: Deck - Composite, Covered
- Exterior features: Deck - Composite, Covered Patio/Deck, Professional Landscaping
Details
- Parcel number: M:113 B:004A L:00850,4228304
- Zoning: Res
Construction
Type & style
- Home type: Townhouse
- Property subtype: Condominium, Townhouse
Materials
- Frame
- Roof: Shingle
Condition
- Year built: 2003
Utilities & green energy
- Electric: 220 Volts, Circuit Breakers
- Sewer: Public Sewer
- Water: Public
- Utilities for property: for Electric Range, for Electric Oven, for Electric Dryer
Community & neighborhood
Community
- Community features: Shopping, Medical Facility, Highway Access, Adult Community
Senior living
- Senior community: Yes
Location
- Region: Marlborough
HOA & financial
HOA
- HOA fee: $545 monthly
- Amenities included: Clubhouse
- Services included: Water, Sewer, Insurance, Maintenance Structure, Road Maintenance, Maintenance Grounds, Snow Removal, Trash
Price history
| Date | Event | Price |
|---|---|---|
| 5/31/2024 | Sold | $539,000$274/sqft |
Source: MLS PIN #73186390 Report a problem | ||
| 2/23/2024 | Contingent | $539,000$274/sqft |
Source: MLS PIN #73186390 Report a problem | ||
| 12/9/2023 | Listed for sale | $539,000+26.5%$274/sqft |
Source: MLS PIN #73186390 Report a problem | ||
| 5/25/2005 | Sold | $426,000$217/sqft |
Source: Public Record Report a problem | ||
Public tax history
| Year | Property taxes | Tax assessment |
|---|---|---|
| 2025 | $5,202 +6.5% | $527,600 +10.6% |
| 2024 | $4,884 -2.9% | $477,000 +9.4% |
| 2023 | $5,030 -8.4% | $435,900 +4.2% |
Find assessor info on the county website
Neighborhood: Jericho Hill
Nearby schools
GreatSchools rating
- 3/10Richer Elementary SchoolGrades: K-5Distance: 1.2 mi
- 4/101 Lt Charles W. Whitcomb SchoolGrades: 6-8Distance: 2.6 mi
- 3/10Marlborough High SchoolGrades: 9-12Distance: 3 mi
Get a cash offer in 3 minutes
Find out how much your home could sell for in as little as 3 minutes with a no-obligation cash offer.
Estimated market value
$559,100
Get a cash offer in 3 minutes
Find out how much your home could sell for in as little as 3 minutes with a no-obligation cash offer.
Estimated market value
$559,100

