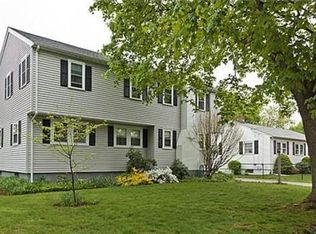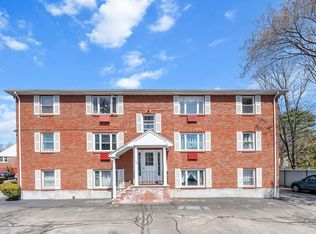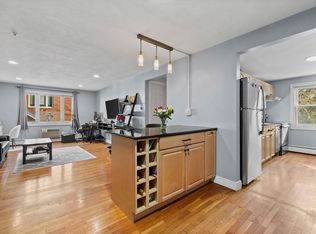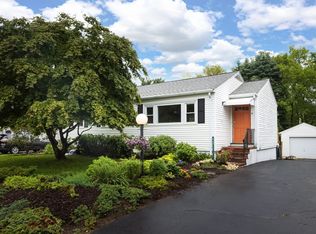This gorgeous East Arlington new construction home is the one you've been waiting for! Located on quiet street with oversized yard & easy access to Thompson School & all the East has to offer! Features 9 rooms, 5 beds, 3 full baths & 3 levels of spacious living! The open concept 1st floor is ideal for entertaining. Beautiful dining room with wainscoting & crown molding flows into luxury Eat In kitchen with beautiful cabinetry, granite & backsplash, stainless appliances & oversized island with storage, beverage/wine center & seating! Sun filled living room with beautiful custom built ins & gas fireplace. 1st floor bedroom with access to full bath gives extra space on the main level that many need; perfect for playroom, guest space, den/office! 2nd floor features 4 well appointed bedrooms with great closets. Master suite with large walk in & gorgeous bath with custom shower. 3rd floor bonus space with great sunlight & storage. OH's -Fri 1/12 11:30-12:30, Sat 1/13 12-2 & Sun 1/14 11:30-1
This property is off market, which means it's not currently listed for sale or rent on Zillow. This may be different from what's available on other websites or public sources.



