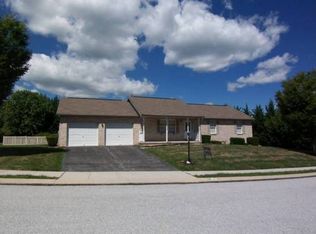Sold for $405,000 on 05/17/24
$405,000
25 Wheaton Dr, Littlestown, PA 17340
4beds
2,362sqft
Single Family Residence
Built in 2002
0.56 Acres Lot
$439,000 Zestimate®
$171/sqft
$2,702 Estimated rent
Home value
$439,000
$342,000 - $571,000
$2,702/mo
Zestimate® history
Loading...
Owner options
Explore your selling options
What's special
25 Wheaton Dr is a unique traditional style home with an open floor plan, fireplace, first floor bed and bath and flex room. This floorplan is just not seen in homes of this size! With 4 full bedrooms 3 ½ bath, finished basement and large flat backyard there is plenty of room. The open kitchen with island and stainless steel appliances is right off the oversize 2 car garage, and overlooks the family room with fireplace and backyard. It is truly the heart of this home! Laundry is on the first floor conveniently located off the garage and first floor bedroom. The first and second floor have a fresh coat of paint and the second floor carpet is brand new. Not one to miss out on!
Zillow last checked: 8 hours ago
Listing updated: May 17, 2024 at 10:26am
Listed by:
Katie Klenk 717-858-6227,
GVO Realty, LLC
Bought with:
Michael Kane, 596231
RE/MAX Distinctive Real Estate, Inc.
Source: Bright MLS,MLS#: PAAD2012632
Facts & features
Interior
Bedrooms & bathrooms
- Bedrooms: 4
- Bathrooms: 4
- Full bathrooms: 3
- 1/2 bathrooms: 1
- Main level bathrooms: 1
- Main level bedrooms: 1
Heating
- Forced Air, Natural Gas
Cooling
- Central Air, Electric
Appliances
- Included: Dishwasher, Microwave, Washer, Dryer, Refrigerator, Oven, Electric Water Heater
Features
- Kitchen Island, Eat-in Kitchen, Kitchen - Country, Formal/Separate Dining Room
- Flooring: Ceramic Tile, Carpet, Hardwood
- Windows: Insulated Windows
- Basement: Finished,Full
- Has fireplace: No
Interior area
- Total structure area: 2,362
- Total interior livable area: 2,362 sqft
- Finished area above ground: 2,362
Property
Parking
- Total spaces: 2
- Parking features: Garage Faces Front, Concrete, Attached
- Attached garage spaces: 2
- Has uncovered spaces: Yes
Accessibility
- Accessibility features: 2+ Access Exits
Features
- Levels: Two
- Stories: 2
- Patio & porch: Porch, Patio
- Pool features: None
Lot
- Size: 0.56 Acres
- Features: Level
Details
- Additional structures: Above Grade
- Parcel number: 0141006014200000
- Zoning: RESIDENTIAL
- Special conditions: Standard
Construction
Type & style
- Home type: SingleFamily
- Architectural style: Colonial
- Property subtype: Single Family Residence
Materials
- Block
- Foundation: Block
- Roof: Shingle,Asphalt
Condition
- New construction: No
- Year built: 2002
Utilities & green energy
- Sewer: Public Sewer
- Water: Public
Community & neighborhood
Security
- Security features: Smoke Detector(s)
Location
- Region: Littlestown
- Subdivision: Meadowview Estates
- Municipality: UNION TWP
Other
Other facts
- Listing agreement: Exclusive Agency
- Listing terms: FHA,Conventional,VA Loan
- Ownership: Fee Simple
Price history
| Date | Event | Price |
|---|---|---|
| 5/17/2024 | Sold | $405,000+1.3%$171/sqft |
Source: | ||
| 4/17/2024 | Pending sale | $399,900$169/sqft |
Source: | ||
| 4/13/2024 | Listed for sale | $399,900+60%$169/sqft |
Source: | ||
| 10/6/2017 | Sold | $250,000-3.8%$106/sqft |
Source: Public Record | ||
| 8/17/2017 | Pending sale | $259,900$110/sqft |
Source: RE/MAX QUALITY SERVICE INC #21707361 | ||
Public tax history
| Year | Property taxes | Tax assessment |
|---|---|---|
| 2025 | $5,930 +7.7% | $313,300 +3.7% |
| 2024 | $5,507 +0.7% | $302,100 |
| 2023 | $5,466 +6.2% | $302,100 |
Find assessor info on the county website
Neighborhood: 17340
Nearby schools
GreatSchools rating
- NARolling Acres El SchoolGrades: K-4Distance: 0.6 mi
- 4/10Maple Avenue Middle SchoolGrades: 6-8Distance: 0.7 mi
- 8/10Littlestown Senior High SchoolGrades: 9-12Distance: 0.5 mi
Schools provided by the listing agent
- Middle: Maple Avenue
- High: Littlestown
- District: Littlestown Area
Source: Bright MLS. This data may not be complete. We recommend contacting the local school district to confirm school assignments for this home.

Get pre-qualified for a loan
At Zillow Home Loans, we can pre-qualify you in as little as 5 minutes with no impact to your credit score.An equal housing lender. NMLS #10287.
