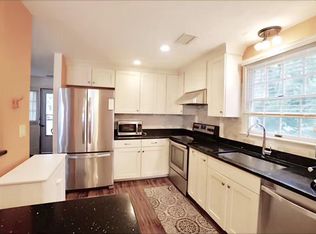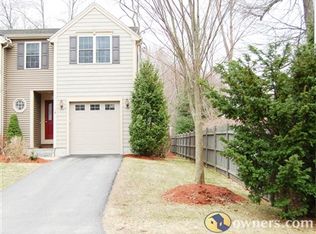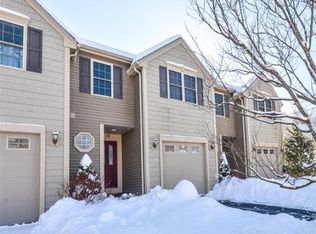Don't miss this lovely West Natick condex that lives like a single-family home! A commuter's dream just .5 miles from West Natick commuter rail station set in a private cul-de-sac neighborhood yet close to everything Natick has to offer. A spacious foyer welcomes you into the main level featuring an open kitchen with pantry, dining room, fireside living room, half bath and laundry room. The second floor includes two large bedrooms, a full bath and storage space. Updates include new furnace (2019), refrigerator (2018), water heater (2014), carpeting (2014) and roof (2009). A large, private fenced backyard, expansive wooden deck, mature trees and freshly-landscaped grounds make up the beautiful exterior. Excellent location close to great schools, world-class shopping, restaurants and all major routes. This home offers amazing value and is the perfect alternative to single-family living with no condo fee - A must see!
This property is off market, which means it's not currently listed for sale or rent on Zillow. This may be different from what's available on other websites or public sources.


