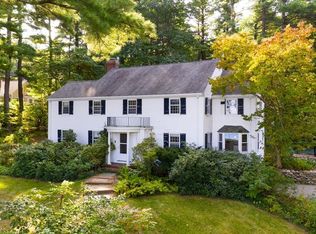Extraordinary sun-filled, young Colonial in a premier south side location set on a private, meticulously maintained 1.84 acre lot. From the dramatic foyer to the chic, designer living room, this home will immediately grab your attention and exceed your expectations at every turn. The bright and open kitchen with walk-in-pantry and custom island open to spacious family room with marble fireplace, stylish dining room & home office with separate entry complete the first level. Second level includes 5 bedrooms, 5 baths and a bonus room with a multitude of possibilities (ie. gym, 2nd office, game room). The third level is full of light and makes for an incredible recreation room. Whether you are gathering in all the stunning interior entertaining spaces, having dinner on the covered porch or relaxing on the patio with a built-in grill and fire pit, you will truly enjoy the private setting. Close to shops, schools, commuter rail, Mass Pike and 95. You can have it all!
This property is off market, which means it's not currently listed for sale or rent on Zillow. This may be different from what's available on other websites or public sources.
