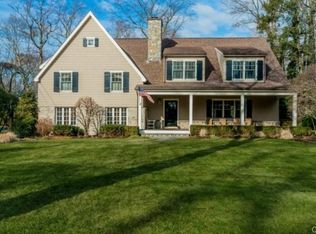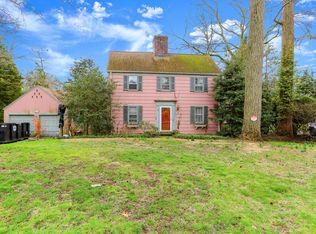A wonderful Stone & Shingle Colonial In convenient ''Wesskum Wood,'' the quiet 1930's Riverside neighborhood of distinctive, traditional architecture and lush landscaping located between Riverside School & Binney Park. This charmer - one of the first homes constructed there - has 4 bedrooms and 3 full baths. A real gem, notable for its wisteria-draped south-facing, front sunroom; large living room & master bedroom, both with fireplaces; and the private back yard with stone terrace. FAR permits about 5100 sq ft for this .378 acre property. A pre-war classic, and in a terrific location, so close to schools, station & the village of Old Greenwich.
This property is off market, which means it's not currently listed for sale or rent on Zillow. This may be different from what's available on other websites or public sources.

