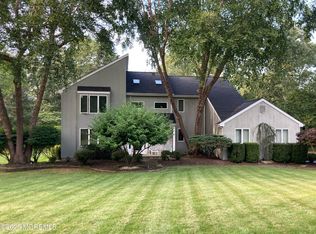Sold for $1,350,000 on 07/03/25
$1,350,000
25 Wesley Court, Eatontown, NJ 07724
4beds
3,412sqft
Single Family Residence
Built in 1990
0.89 Acres Lot
$1,384,900 Zestimate®
$396/sqft
$4,883 Estimated rent
Home value
$1,384,900
$1.27M - $1.51M
$4,883/mo
Zestimate® history
Loading...
Owner options
Explore your selling options
What's special
Tucked into a peaceful cul-de-sac in Eatontown's desirable Deepwood Estates, this stunning 4-bedroom, 3-bath brick-faced Colonial sits on a professionally landscaped 0.89-acre lot w/ mature trees & wide, welcoming streets. Timeless and refined, this property showcases meticulous attention to detail —from the illuminated paver driveway with stone-capped pillars to the pool of your dreams!
Boasting 3,412 sq. ft. of living space, this home impresses from the start w/ a grand sun-filled 2-story foyer w/ marble flooring and chandelier. The heart of the home is a designer Neff kitchen, featuring Canadian maple custom cabinetry, a granite island & countertops, warming tray, two pantries, deep undercabinet drawers, undermount lighting & 17.5" Italian porcelain tile flooring.
The second floor offers 4 generously sized bedrooms w/ hardwood floors & walk in closets. The oversized primary suite includes 2 large closets, a dressing area & luxurious spa-like bathroom w/ designer tile.
Step outside to your resort-style backyard with a 45' heated Award Winning Anthony Sylvan pool, integrated spa and sun shelf, a Cambridge paver patio (2021), Azek deck and rail system. Mature landscaping surrounds the pool area, with vibrant blooms just beginning to emerge, adding color & privacy to this serene outdoor oasis.
A full unfinished basement w/ high ceilings provides not only plenty of storage but endless potential for additional living space.
This is a rare opportunity to own a stunning home in a quiet, tree-lined community just minutes from beaches, shopping, & major transportation.
Don't miss your chance to make 25 Wesley Court your forever home!
Zillow last checked: 8 hours ago
Listing updated: July 04, 2025 at 06:07am
Listed by:
Christine Morford 727-744-7015,
Berkshire Hathaway HomeServices Fox & Roach - Rumson
Bought with:
Michael Ruggiero, 1434631
Berkshire Hathaway HomeServices Fox & Roach - Rumson
Source: MoreMLS,MLS#: 22511894
Facts & features
Interior
Bedrooms & bathrooms
- Bedrooms: 4
- Bathrooms: 3
- Full bathrooms: 2
- 1/2 bathrooms: 1
Heating
- Natural Gas, Forced Air, 2 Zoned Heat
Cooling
- Central Air, 2 Zoned AC
Features
- Center Hall
- Flooring: Concrete
- Basement: Ceilings - High,Full,Unfinished
- Number of fireplaces: 1
Interior area
- Total structure area: 3,412
- Total interior livable area: 3,412 sqft
Property
Parking
- Total spaces: 2
- Parking features: Paver Block, Driveway, Oversized
- Attached garage spaces: 2
- Has uncovered spaces: Yes
Features
- Stories: 3
- Exterior features: Swimming
- Has private pool: Yes
- Pool features: Fenced, Heated, In Ground, Salt Water, Pool/Spa Combo
Lot
- Size: 0.89 Acres
- Features: Cul-De-Sac, Dead End Street
Details
- Parcel number: 1201902000000030
- Zoning description: Residential, Single Family
Construction
Type & style
- Home type: SingleFamily
- Architectural style: Colonial
- Property subtype: Single Family Residence
Materials
- Brick Veneer
- Foundation: Slab
- Roof: Timberline
Condition
- New construction: No
- Year built: 1990
Utilities & green energy
- Sewer: Public Sewer
Community & neighborhood
Location
- Region: Eatontown
- Subdivision: Deep Woods
Price history
| Date | Event | Price |
|---|---|---|
| 7/3/2025 | Sold | $1,350,000+17.4%$396/sqft |
Source: | ||
| 5/9/2025 | Pending sale | $1,150,000$337/sqft |
Source: | ||
| 5/1/2025 | Listed for sale | $1,150,000+167.5%$337/sqft |
Source: | ||
| 5/7/2001 | Sold | $429,900$126/sqft |
Source: Public Record | ||
Public tax history
| Year | Property taxes | Tax assessment |
|---|---|---|
| 2025 | $18,482 +7.2% | $987,300 +7.2% |
| 2024 | $17,243 +11.4% | $921,100 +17.3% |
| 2023 | $15,472 +14.4% | $785,000 +26% |
Find assessor info on the county website
Neighborhood: 07724
Nearby schools
GreatSchools rating
- 5/10Woodmere Elementary SchoolGrades: PK,2-4Distance: 0.5 mi
- 5/10Memorial Middle SchoolGrades: 7-8Distance: 0.8 mi
- 4/10Monmouth Reg High SchoolGrades: 9-12Distance: 1.9 mi
Schools provided by the listing agent
- Elementary: Woodmere
- Middle: Memorial
- High: Monmouth Reg
Source: MoreMLS. This data may not be complete. We recommend contacting the local school district to confirm school assignments for this home.

Get pre-qualified for a loan
At Zillow Home Loans, we can pre-qualify you in as little as 5 minutes with no impact to your credit score.An equal housing lender. NMLS #10287.
Sell for more on Zillow
Get a free Zillow Showcase℠ listing and you could sell for .
$1,384,900
2% more+ $27,698
With Zillow Showcase(estimated)
$1,412,598