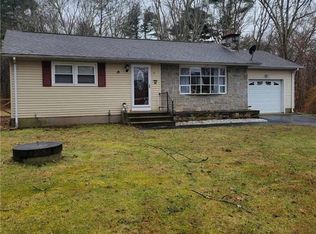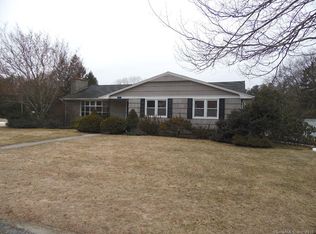MASSIVE Split Level w/ almost 2200 sq ft. OVERSIZED 2 car garage w/loft,INGROUND pool,Lg. DECK, APPLIANCED kitchen w/ breakfast bar, VAULTED ceiling in familyroom, HARDWOOD floors, mastersuite, living room and Woodstove in lower level w/ bar. 2013 ROOF.
This property is off market, which means it's not currently listed for sale or rent on Zillow. This may be different from what's available on other websites or public sources.

