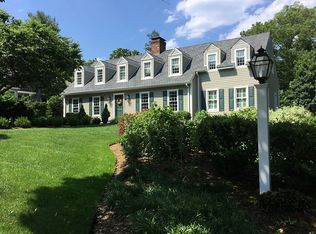Beautiful Split-Level in Glen Rock's old "Gold Coast" section. Cozy front porch leading into chef's kitchen featuring a warming drawer, two dish washers and a friendly center island for entertaining. Kitchen overlooks a beautifully landscaped back yard with a magnificent architecturally designed heated pool, built in hot tub, outdoor kitchen and sport court. Master bedroom features custom built walk-in closet with center island storage. Amazing bathroom with his/her vanities, extended couples shower with bench and separate jetted tub. Basement offers the advantage of an exercise room and quiet in home office, spacious den and large storage room.The sunny open layout, highly rated schools, close proximity to NJ Transit makes this a must see!!
This property is off market, which means it's not currently listed for sale or rent on Zillow. This may be different from what's available on other websites or public sources.
