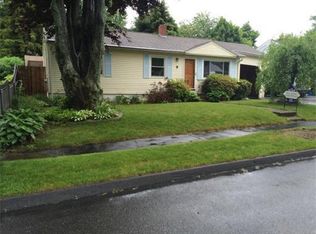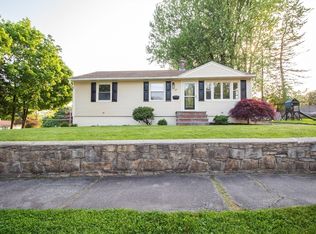WEST TATNUCK - 3 bedroom/1 bath ranch with large yard. Hardwood floors in living room and bedrooms; tile kitchen floor; fresh paint throughout. NEW electric panel & mast, water heater and piping. Gas heat. Vinyl siding. Parks and conservation land close by. Local West Tatnuck Elementary school is, according to the MA DoE, "a Level One School...recognized by the Massachusetts Department of Elementary and Secondary Education as a Commendation School for five of the last six years." Properties in this neighborhood don't last long!
This property is off market, which means it's not currently listed for sale or rent on Zillow. This may be different from what's available on other websites or public sources.

