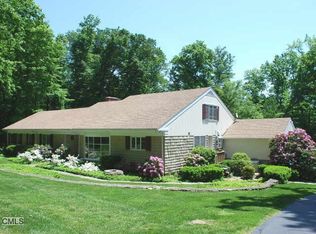A special Cranbury area home, located on a quiet cul-de sac near the Westport/Wilton border, expanded and renovated by a high-end home contractor for his families personal residence. With a unique and multi-functional floor plan, the main area of the home is designed for entertaining. Upon entry, you will be instantly mesmerized by the oversized grand kitchen with an adjoining family room. Over 600 square feet of the home is devoted to this one room, featuring a chefs styled cooking area with stainless appliances including a propane fired cook top and double ovens , granite counters and a large center aisle dining section. On the opposite end of the room, above an energy efficient wood pellet stove, hangs a 60 inch flat screen tv. When the occasion is more formal, a sunken dining room directly off the kitchen with a corner fireplace, lofted ceilings and sliders to a full length deck will serve your guests needs quite nicely. The upper level of the home is part of the original design where two bedrooms share a full bath and a more private master bedroom suite enjoys the use of a spacious private bathroom with a Jacuzzi tub. The builder added a large room off the master which currently serves as a dressing area and full sized laundry room. Above the added garage, a private bonus room serves as the perfect game room or private home office. The lower level setup offers a smaller family room with a fireplace and sliders to the rear patio. A fourth bedroom with private renovated bath could be used as guest or au pair quarters. Car enthusiasts will enjoy the three car garage with an additional heated workshop. All mechanicals in the home have been recently replaced. All new windows, cedar siding and trim are new. A new septic was installed. Over 3000 square feet of quality built living space on a great cul-de-sac, just minutes from Cranbury schools, the Merritt Parkway and East Norwalk train station. Worth the look.
This property is off market, which means it's not currently listed for sale or rent on Zillow. This may be different from what's available on other websites or public sources.

