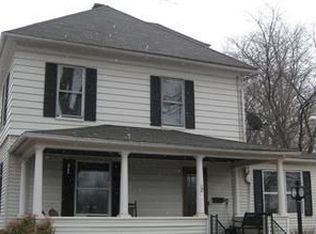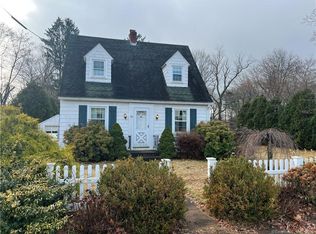Sold for $325,000 on 10/24/25
$325,000
25 Waverly Avenue, Portland, CT 06480
3beds
1,264sqft
Single Family Residence
Built in 1900
9,583.2 Square Feet Lot
$328,000 Zestimate®
$257/sqft
$3,034 Estimated rent
Home value
$328,000
$312,000 - $344,000
$3,034/mo
Zestimate® history
Loading...
Owner options
Explore your selling options
What's special
Welcome to this spacious 3-bedroom, 1 full 2 half bath home that perfectly blends comfort, character, and potential. Tucked near the end of a quiet cul-de-sac, the property offers both privacy and convenience-just minutes to schools, shops, restaurants, golf courses, hiking trails, farmstands, and more. The exterior features a generous backyard and a detached two-car garage. Step inside and you'll be greeted by a sun-filled living room showcasing a cozy fireplace, built-ins, wide-plank hardwood floors, and a charming stained-glass window. From here, flow easily into the dining room and kitchen, which also connects to the partially finished basement with a half bath. A secondary entrance at the rear of the home leads to an additional half bath and a versatile room-perfect for an office, studio, home gym, or workshop. Upstairs, you'll find three generously sized bedrooms with beautiful hardwood floors and a full bath. One of the bedrooms also provides access to a walk-up attic with new windows, offering abundant extra space and endless possibilities for customization. This home has so much to offer-schedule your private showing today before it's gone!
Zillow last checked: 8 hours ago
Listing updated: October 28, 2025 at 06:11am
Listed by:
Carl J. Guild 860-813-2275,
Carl Guild & Associates 860-474-3500
Bought with:
Kelly Puorro, REB.0792891
Puorro Realty Group
Source: Smart MLS,MLS#: 24121330
Facts & features
Interior
Bedrooms & bathrooms
- Bedrooms: 3
- Bathrooms: 3
- Full bathrooms: 1
- 1/2 bathrooms: 2
Primary bedroom
- Level: Upper
Bedroom
- Level: Upper
Bedroom
- Level: Upper
Heating
- Hot Water, Oil
Cooling
- None
Appliances
- Included: Oven/Range, Refrigerator, Water Heater
- Laundry: Lower Level
Features
- Basement: Full,Partially Finished
- Attic: Partially Finished,Walk-up
- Number of fireplaces: 1
Interior area
- Total structure area: 1,264
- Total interior livable area: 1,264 sqft
- Finished area above ground: 1,264
Property
Parking
- Total spaces: 2
- Parking features: Detached
- Garage spaces: 2
Features
- Patio & porch: Deck
- Exterior features: Sidewalk, Garden
Lot
- Size: 9,583 sqft
- Features: Few Trees, Level, Cul-De-Sac
Details
- Parcel number: 1032856
- Zoning: R10
Construction
Type & style
- Home type: SingleFamily
- Architectural style: Colonial,Farm House
- Property subtype: Single Family Residence
Materials
- Vinyl Siding, Aluminum Siding
- Foundation: Concrete Perimeter
- Roof: Asphalt
Condition
- New construction: No
- Year built: 1900
Utilities & green energy
- Sewer: Public Sewer
- Water: Public
Community & neighborhood
Community
- Community features: Basketball Court, Golf, Library, Medical Facilities, Playground, Stables/Riding
Location
- Region: Portland
Price history
| Date | Event | Price |
|---|---|---|
| 10/28/2025 | Pending sale | $335,000+3.1%$265/sqft |
Source: | ||
| 10/24/2025 | Sold | $325,000-3%$257/sqft |
Source: | ||
| 8/22/2025 | Listed for sale | $335,000+48.9%$265/sqft |
Source: | ||
| 5/27/2022 | Sold | $225,000-6.2%$178/sqft |
Source: | ||
| 3/28/2022 | Listed for sale | $239,900$190/sqft |
Source: | ||
Public tax history
| Year | Property taxes | Tax assessment |
|---|---|---|
| 2025 | $5,355 -12.2% | $151,690 |
| 2024 | $6,096 +23.8% | $151,690 |
| 2023 | $4,924 +0.1% | $151,690 |
Find assessor info on the county website
Neighborhood: 06480
Nearby schools
GreatSchools rating
- 7/10Brownstone Intermediate SchoolGrades: 5-6Distance: 0.3 mi
- 7/10Portland Middle SchoolGrades: 7-8Distance: 0.8 mi
- 5/10Portland High SchoolGrades: 9-12Distance: 0.8 mi

Get pre-qualified for a loan
At Zillow Home Loans, we can pre-qualify you in as little as 5 minutes with no impact to your credit score.An equal housing lender. NMLS #10287.
Sell for more on Zillow
Get a free Zillow Showcase℠ listing and you could sell for .
$328,000
2% more+ $6,560
With Zillow Showcase(estimated)
$334,560
