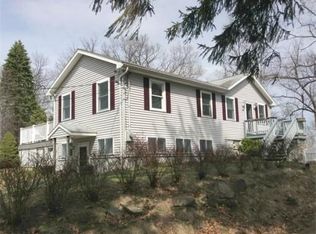Sold for $279,000
$279,000
25 Wauwinet Rd, Worcester, MA 01605
2beds
796sqft
Single Family Residence
Built in 1920
5,474 Square Feet Lot
$285,600 Zestimate®
$351/sqft
$2,194 Estimated rent
Home value
$285,600
$260,000 - $311,000
$2,194/mo
Zestimate® history
Loading...
Owner options
Explore your selling options
What's special
Country in the city! VERY affordable, private yet accessible to highways, shopping, UMass Med Center, restaurants, Lake Quinsigamond, etc - all that Worcester has to offer. Solar panel lease - buyer to assume lease .Wigwam Hill Dr and Wauwinet are private dirt roads but a former owner had the hill portion paved on Wauwinet.. Updated windows and screens, oil furnace 2020, H/W tank 2024. . Newer concrete deck and updated asphalt driveway. The bright Sunroom/Family Room overlooking the rear yard has a separate convenient entrance to the rear deck. Handy laundry is in the main living area off the kitchen. Everything you need on one floor: laundry, kitchen, dining room, living room, two bedrooms, bath and Sunroom/Family Room. Many of the rooms have wooden floors. Come and take a look. It might be just what you have been looking for!
Zillow last checked: 8 hours ago
Listing updated: June 04, 2025 at 11:58am
Listed by:
Judith Dow 508-335-0467,
Coldwell Banker Realty - Worcester 508-795-7500
Bought with:
Gerard Breau
Prospective Realty INC
Source: MLS PIN,MLS#: 73359778
Facts & features
Interior
Bedrooms & bathrooms
- Bedrooms: 2
- Bathrooms: 1
- Full bathrooms: 1
Primary bedroom
- Features: Flooring - Wood
- Level: First
Bedroom 2
- Features: Flooring - Wood
- Level: First
Bathroom 1
- Features: Bathroom - With Shower Stall, Flooring - Stone/Ceramic Tile
- Level: First
Dining room
- Features: Flooring - Wood
- Level: First
Family room
- Features: Ceiling Fan(s), Flooring - Wood
- Level: First
Kitchen
- Features: Flooring - Vinyl
- Level: First
Living room
- Features: Flooring - Wood, French Doors
- Level: First
Heating
- Forced Air, Oil
Cooling
- Window Unit(s), Dual
Appliances
- Included: Electric Water Heater, Water Heater, Range, Dishwasher, Refrigerator, Washer, Dryer
- Laundry: Flooring - Stone/Ceramic Tile, First Floor
Features
- Flooring: Wood, Tile, Vinyl
- Doors: French Doors
- Basement: Bulkhead,Sump Pump
- Has fireplace: No
Interior area
- Total structure area: 796
- Total interior livable area: 796 sqft
- Finished area above ground: 796
Property
Parking
- Total spaces: 2
- Parking features: Paved Drive, Off Street, Paved
- Uncovered spaces: 2
Features
- Patio & porch: Patio
- Exterior features: Patio
- Waterfront features: Lake/Pond, 1 to 2 Mile To Beach
Lot
- Size: 5,474 sqft
Details
- Parcel number: 1801853
- Zoning: RL-7
Construction
Type & style
- Home type: SingleFamily
- Architectural style: Ranch
- Property subtype: Single Family Residence
Materials
- Foundation: Stone
- Roof: Shingle
Condition
- Year built: 1920
Utilities & green energy
- Electric: Circuit Breakers
- Sewer: Private Sewer
- Water: Public
Green energy
- Energy generation: Solar
Community & neighborhood
Community
- Community features: Public Transportation, Shopping, Park, Golf, Medical Facility, Laundromat, Highway Access, House of Worship, Public School, T-Station, University
Location
- Region: Worcester
Price history
| Date | Event | Price |
|---|---|---|
| 6/4/2025 | Sold | $279,000$351/sqft |
Source: MLS PIN #73359778 Report a problem | ||
| 4/28/2025 | Contingent | $279,000$351/sqft |
Source: MLS PIN #73359778 Report a problem | ||
| 4/15/2025 | Listed for sale | $279,000+72.2%$351/sqft |
Source: MLS PIN #73359778 Report a problem | ||
| 11/27/2019 | Sold | $162,000-1.8%$204/sqft |
Source: Public Record Report a problem | ||
| 11/2/2019 | Pending sale | $165,000$207/sqft |
Source: Andrew J. Abu Inc., REALTORS� #72484778 Report a problem | ||
Public tax history
| Year | Property taxes | Tax assessment |
|---|---|---|
| 2025 | $3,709 +1.6% | $281,200 +5.9% |
| 2024 | $3,651 +4.5% | $265,500 +8.9% |
| 2023 | $3,495 +13.4% | $243,700 +20.3% |
Find assessor info on the county website
Neighborhood: 01605
Nearby schools
GreatSchools rating
- 4/10Lake View SchoolGrades: K-6Distance: 1.1 mi
- 3/10Worcester East Middle SchoolGrades: 7-8Distance: 2.5 mi
- 1/10North High SchoolGrades: 9-12Distance: 1.6 mi
Get a cash offer in 3 minutes
Find out how much your home could sell for in as little as 3 minutes with a no-obligation cash offer.
Estimated market value$285,600
Get a cash offer in 3 minutes
Find out how much your home could sell for in as little as 3 minutes with a no-obligation cash offer.
Estimated market value
$285,600
