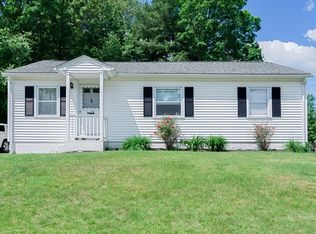Move in ready! Major kitchen update with new cabinets, counter top, tile back splash, recessed lighting. Master suite addition has new carpets and paint, large walk-in closet and private master bathroom with jet tub. Second full bathroom with tub and shower. Bright and open living room with large picture window. Wonderful back yard is fully fenced with patio, beautiful summer lilacs, recreation area and above-ground pool/deck setup. Two sheds for extra storage. Low maintenance vinyl siding, insulated windows, 1 year old high efficiency water heater. Super convenient location just around the corner from shopping, food, amenities, Mass Pike access.
This property is off market, which means it's not currently listed for sale or rent on Zillow. This may be different from what's available on other websites or public sources.
