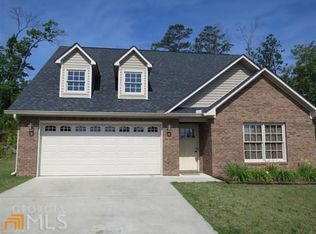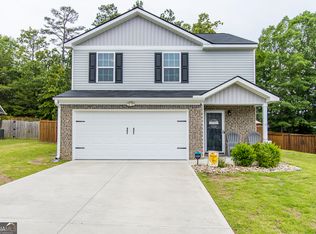Brand New 2 Story home, with a double-parking garage attached. The main floor is an open concept that is connected to the Great Room, Dining Room and Kitchen. The Kitchen features are a Granite Counter top with Stainless Steel appliance. The appliances are a Microwave, Refrigerator, Dishwasher and Oven Range. The 2nd floor features the owner's suite with a Double Vanity, Walk in Closet in the private bathroom. In addition, upstairs features a Loft with 2 additional room and a full bathroom.
This property is off market, which means it's not currently listed for sale or rent on Zillow. This may be different from what's available on other websites or public sources.

