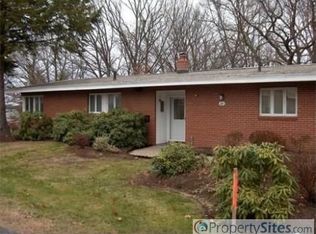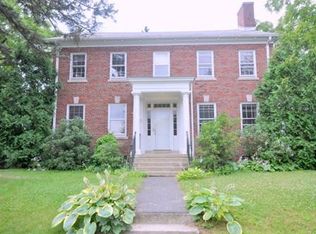Home warranty included with sale! Quality, charm & beauty describe this Georgian-Style Colonial in the historic district of Harvard Hill. The backyard has been creatively reconstructed as a peaceful outdoor retreat. Accompany the koi fish in the nearby enclosed wooden gazebo or sit by the pond in the lush green grass. The patio, white picket fence, flowers, deck & large shed are some of the other useful & beautiful backyard upgrades. Active, outdoorsy, nature lovers will enjoy the many amenities Devens has to offer. Mirror Lake beach (swim, picnic, boat, canoe or fish), Robbins Pond, Red Tail Golf Course, & special events will keep the whole family busy with FUN. Cozy up next to the wood burning fireplace on chilly nights or stay cool with central air on hot days! The master bedroom includes a huge upgraded walk-in closet, master bath & sunroom! Fresh paint, updated baths,4 yr old roof, & partially finished basement! Belong to the Harvard School District less $! Mins to Rt.2/495
This property is off market, which means it's not currently listed for sale or rent on Zillow. This may be different from what's available on other websites or public sources.

