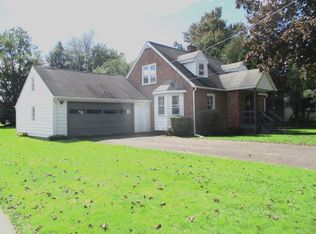Sold for $270,000
$270,000
25 Wallace Rd, Binghamton, NY 13905
4beds
1,694sqft
Single Family Residence
Built in 1940
0.36 Acres Lot
$285,700 Zestimate®
$159/sqft
$2,485 Estimated rent
Home value
$285,700
$240,000 - $340,000
$2,485/mo
Zestimate® history
Loading...
Owner options
Explore your selling options
What's special
Charming Home in Morningside Heights – Chenango Valley Schools. This meticulously maintained 4-bedroom, 2-bathroom home combines timeless charm with modern updates. From its inviting curb appeal to its beautifully landscaped yard, every detail has been thoughtfully designed. The first-floor primary suite offers a peaceful retreat, featuring a custom closet and a tastefully renovated ensuite bath. The spacious formal living room, features a gas fireplace. Updated quality kitchen, steps down to a first floor family room providing seamless access to both the attached garage and parklike backyard. Step outside to a covered patio overlooking stunning, mature perennial gardens, an ideal private and serene outdoor space. This exceptional home boasts refinished hardwood floors throughout, as well as replacement windows with elegant plantation shutters. Recent updates ensure peace of mind, including: Furnace, hot water heater & central air (2021), 200-amp electrical service.
Zillow last checked: 8 hours ago
Listing updated: May 13, 2025 at 07:38am
Listed by:
Briana Cardin-Rogers,
HOWARD HANNA
Bought with:
Laura Melville, 10401247784
WARREN REAL ESTATE (FRONT STREET)
Source: GBMLS,MLS#: 330373 Originating MLS: Greater Binghamton Association of REALTORS
Originating MLS: Greater Binghamton Association of REALTORS
Facts & features
Interior
Bedrooms & bathrooms
- Bedrooms: 4
- Bathrooms: 2
- Full bathrooms: 2
Primary bedroom
- Level: First
- Dimensions: 15 x 12
Bedroom
- Level: Second
- Dimensions: 17 x 13
Bedroom
- Level: Second
- Dimensions: 15 x 10
Bedroom
- Level: Second
- Dimensions: 17 x 13
Primary bathroom
- Level: First
- Dimensions: 8 x 6
Bathroom
- Level: Second
- Dimensions: 8 x 5
Dining room
- Level: First
- Dimensions: 12 x 10
Family room
- Level: First
- Dimensions: 24 x 10
Kitchen
- Level: First
- Dimensions: 12 x 9
Living room
- Level: First
- Dimensions: 19 x 12
Heating
- Baseboard, Electric, Forced Air, Gas
Cooling
- Central Air, Ceiling Fan(s)
Appliances
- Included: Dryer, Dishwasher, Free-Standing Range, Gas Water Heater, Humidifier, Microwave, Refrigerator, Washer
- Laundry: Washer Hookup, Dryer Hookup, ElectricDryer Hookup
Features
- Flooring: Hardwood, Tile
- Windows: Insulated Windows
- Number of fireplaces: 1
- Fireplace features: Living Room, Gas
Interior area
- Total interior livable area: 1,694 sqft
- Finished area above ground: 1,694
- Finished area below ground: 0
Property
Parking
- Total spaces: 1
- Parking features: Attached, Garage, One Car Garage
- Attached garage spaces: 1
Features
- Patio & porch: Covered, Patio, Porch
- Exterior features: Landscaping, Porch, Patio, Shed
Lot
- Size: 0.36 Acres
- Dimensions: 80 x 198.44.W
- Features: Level, Landscaped
Details
- Additional structures: Shed(s)
- Parcel number: 0324001280747
- Zoning: Res
- Zoning description: Res
Construction
Type & style
- Home type: SingleFamily
- Architectural style: Cape Cod
- Property subtype: Single Family Residence
Materials
- Stone, Vinyl Siding
- Foundation: Basement
Condition
- Year built: 1940
Utilities & green energy
- Sewer: Public Sewer
- Water: Public
- Utilities for property: Cable Available
Community & neighborhood
Location
- Region: Binghamton
- Subdivision: Morningside Heights
Other
Other facts
- Listing agreement: Exclusive Right To Sell
- Ownership: OWNER
Price history
| Date | Event | Price |
|---|---|---|
| 5/12/2025 | Sold | $270,000+8%$159/sqft |
Source: | ||
| 3/28/2025 | Contingent | $250,000$148/sqft |
Source: | ||
| 3/21/2025 | Listed for sale | $250,000+22%$148/sqft |
Source: | ||
| 1/19/2023 | Sold | $205,000+4.1%$121/sqft |
Source: | ||
| 12/6/2022 | Pending sale | $197,000$116/sqft |
Source: | ||
Public tax history
| Year | Property taxes | Tax assessment |
|---|---|---|
| 2024 | -- | $78,800 |
| 2023 | -- | $78,800 |
| 2022 | -- | $78,800 |
Find assessor info on the county website
Neighborhood: 13905
Nearby schools
GreatSchools rating
- NAPort Dickinson Elementary SchoolGrades: PK-2Distance: 0.8 mi
- 4/10Chenango Valley Middle SchoolGrades: 6-8Distance: 2.2 mi
- 8/10Chenango Valley High SchoolGrades: 9-12Distance: 2.2 mi
Schools provided by the listing agent
- Elementary: Port Dickinson
- District: Chenango Valley
Source: GBMLS. This data may not be complete. We recommend contacting the local school district to confirm school assignments for this home.
