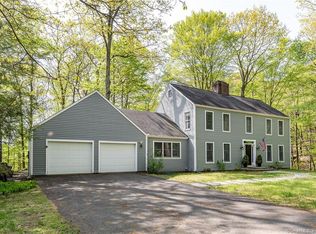Incredible opportunity to own a home surrounded on all sides by open space that is owned by CT Audubon Society- Deer Pond. Have coffee on a large 25.5'X 16.5' covered deck with skylights, and have your own private viewing of incredible wild life. Very private setting far off the main road. One minute to the NY line located in Southern Sherman. Fast access to Metro North train in 20 minutes . Sherman has some of the lowest Taxes in the State with a high rated School District, minutes to Candlewood Lake, with town beach and boat docks, large pavilion, tennis courts, playgrounds, many recreational opportunities. Top Rated Golf course just minutes away Very spacious and well kept home with so many opportunities to accommodate a large family or a perfect weekend home where all your friends and family can gather and spend quality time together. This home and the large 30'X30' barn, which has an exterior stair access to a second floor storage/loft area, is also perfect for anyone needing space for their hobbies or car enthusiast looking for space to store their toys. Home also has all hook ups for an outdoor wood fired stove/boiler. Never worry about power outages with a fully automatic, whole house generator. This home is literally perched inside and surrounded by open space with a permanent driveway and utility easement to serve the property.
This property is off market, which means it's not currently listed for sale or rent on Zillow. This may be different from what's available on other websites or public sources.
