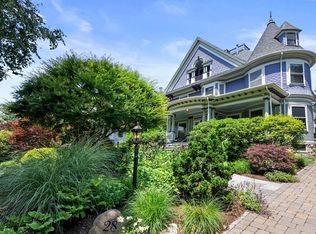Stunning, turn-of-the-century, 5-6 bed Shingle-Style home in desirable Chestnut Hill. The main living level features vintage detailing w/beamed ceilings, wood-burning fireplaces, built-in bookcases & decorative wainscoting. Impressive entry foyer, w/views to the gardens, leads into the stunning LR which offers access to the wrap around screened porch. The entertainment sized DR w/ butlers pantry connects the DR to the large, updated kitchen w/ breakfast bar. French doors from the kitchen lead to a large rear deck & gorgeous, level yard w/mature plantings. There are 4 bedrooms on the 2nd floor, including the master bedroom w/fireplace, walk-in dressing room, & a luxurious, spa-like marble bath w/ soaking tub. The upper level features a fabulous home office/ family room w/ gas fireplace, skylights & vaulted ceiling. 2 additional bedrooms on this floor. Additional finished space on the LL, perfect for a playroom/ exercise area. Convenient to major transport, shops & T. Updated systems.
This property is off market, which means it's not currently listed for sale or rent on Zillow. This may be different from what's available on other websites or public sources.
