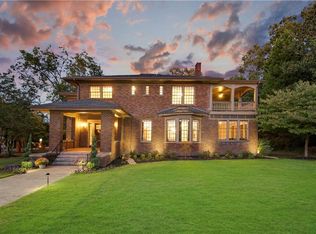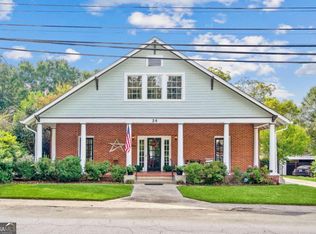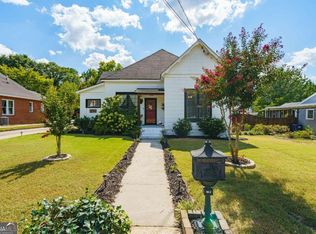Closed
$400,000
25 W Stephens St, Winder, GA 30680
3beds
2,959sqft
Single Family Residence
Built in 1936
0.74 Acres Lot
$398,100 Zestimate®
$135/sqft
$2,337 Estimated rent
Home value
$398,100
$358,000 - $442,000
$2,337/mo
Zestimate® history
Loading...
Owner options
Explore your selling options
What's special
Welcome to this historic 1936, 4 sides brick home. With it's traditional style, spacious rooms, and lavish back yard you'll find this to be a perfect place for family gatherings and entertaining! Featuring 3 bedrooms, 2 bathrooms, master suite on the main, study with fireplace, BRAND NEW KITCHEN from top to bottom, separate dining, large Family room with a second fireplace, 2 bedrooms upstairs with a shared full bathroom, unfinished basement perfect for workshop. Backyard living at it's best with privacy fence, lush landscaping, gazebo with lighting, custom outbuilding with plumbing and electricity! Bricked patio, paved walkways, landscape lighting through out, this is a nature lovers dream while also having the convenience of being downtown. Must see this one-of-a-kind home to appreciate the special attributes and uniqueness! It's waiting for a new family to fill it full of life again. Make your appointment to view today!
Zillow last checked: 8 hours ago
Listing updated: August 11, 2025 at 10:11am
Listed by:
Amy Scott 678-425-7774,
Progressive Realty LLC
Bought with:
, 379493
Virtual Properties Realty.com
Source: GAMLS,MLS#: 20169790
Facts & features
Interior
Bedrooms & bathrooms
- Bedrooms: 3
- Bathrooms: 2
- Full bathrooms: 2
- Main level bathrooms: 1
- Main level bedrooms: 1
Heating
- Natural Gas, Central
Cooling
- Electric, Ceiling Fan(s), Central Air, Attic Fan
Appliances
- Included: Gas Water Heater, Convection Oven, Dishwasher, Double Oven, Microwave, Oven/Range (Combo), Refrigerator, Stainless Steel Appliance(s)
- Laundry: Mud Room
Features
- Double Vanity, Walk-In Closet(s), Master On Main Level, Split Bedroom Plan, Wine Cellar
- Flooring: Hardwood, Tile, Carpet
- Basement: Daylight,Interior Entry,Exterior Entry,Partial
- Attic: Pull Down Stairs
- Number of fireplaces: 2
- Fireplace features: Gas Log
Interior area
- Total structure area: 2,959
- Total interior livable area: 2,959 sqft
- Finished area above ground: 2,959
- Finished area below ground: 0
Property
Parking
- Total spaces: 4
- Parking features: Carport, Detached, Side/Rear Entrance
- Has carport: Yes
Features
- Levels: Two
- Stories: 2
- Fencing: Fenced
Lot
- Size: 0.74 Acres
- Features: Level, Private, City Lot
Details
- Parcel number: WN12 234
Construction
Type & style
- Home type: SingleFamily
- Architectural style: Traditional
- Property subtype: Single Family Residence
Materials
- Brick
- Roof: Composition
Condition
- Resale
- New construction: No
- Year built: 1936
Utilities & green energy
- Sewer: Public Sewer
- Water: Public
- Utilities for property: Electricity Available, High Speed Internet, Natural Gas Available, Sewer Available, Water Available
Community & neighborhood
Community
- Community features: None
Location
- Region: Winder
- Subdivision: none
Other
Other facts
- Listing agreement: Exclusive Right To Sell
Price history
| Date | Event | Price |
|---|---|---|
| 7/12/2024 | Sold | $400,000-9.1%$135/sqft |
Source: | ||
| 7/3/2024 | Pending sale | $440,000$149/sqft |
Source: | ||
| 3/18/2024 | Price change | $440,000-4.1%$149/sqft |
Source: | ||
| 2/29/2024 | Price change | $459,000+4.3%$155/sqft |
Source: | ||
| 2/29/2024 | Listed for sale | $440,000$149/sqft |
Source: | ||
Public tax history
| Year | Property taxes | Tax assessment |
|---|---|---|
| 2024 | $1,182 +0.1% | $100,972 |
| 2023 | $1,181 +46.2% | $100,972 +45.5% |
| 2022 | $807 -4.8% | $69,409 |
Find assessor info on the county website
Neighborhood: 30680
Nearby schools
GreatSchools rating
- 5/10Winder Elementary SchoolGrades: PK-5Distance: 1.2 mi
- 6/10Russell Middle SchoolGrades: 6-8Distance: 1.2 mi
- 3/10Winder-Barrow High SchoolGrades: 9-12Distance: 0.8 mi
Schools provided by the listing agent
- Elementary: Winder
- Middle: Russell
- High: Winder Barrow
Source: GAMLS. This data may not be complete. We recommend contacting the local school district to confirm school assignments for this home.
Get a cash offer in 3 minutes
Find out how much your home could sell for in as little as 3 minutes with a no-obligation cash offer.
Estimated market value$398,100
Get a cash offer in 3 minutes
Find out how much your home could sell for in as little as 3 minutes with a no-obligation cash offer.
Estimated market value
$398,100


