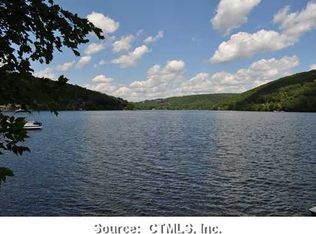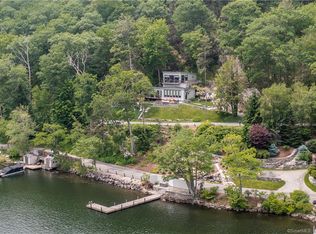Sold for $3,500,000 on 01/31/23
$3,500,000
25 West Shore Road, Washington, CT 06777
2beds
4,141sqft
Single Family Residence
Built in 2016
0.47 Acres Lot
$4,019,700 Zestimate®
$845/sqft
$6,192 Estimated rent
Home value
$4,019,700
$3.62M - $4.50M
$6,192/mo
Zestimate® history
Loading...
Owner options
Explore your selling options
What's special
Uber chic modern Lake Waramaug getaway exquisitely built to the highest standards w/ stunning views & private waterfront. Dramatic entry, floating staircase overlooking double-height living room featuring custom chandelier by Lindsay Adelman, floor-ceiling stone fireplace, wall of windows & French doors leading to large balcony overlooking the lake. Formal dining room w/ long lake views, lacquered ceiling mirroring the outdoor surroundings & access to the balcony. Chef's kitchen w/ 2” Calacatta Gold marble island, walnut cabinetry & top appliances. Wet-bar w/ wine cooler, icemaker & extra dishwasher. Upstairs, a luxurious guest suite w/ vaulted ceilings, full bath & private balcony. Lower level, an oversized master bedroom suite w/ radiant heated polished concrete floors, fireplace, walk-in dressing room, porcelain-tiled full bath w/ soaking tub & open double shower & delightful “garden room”. Side entrance to mudroom, laundry room & half-bath are conveniently located on this level. Solid oak floors, Limestone foyer, Tischler mahogany windows & doors, professionally designed lighting w/ Lutron dimming system, lighting fixtures designed by Lindsay Adelman, Alison Berger, Holly Hunt & Apparatus. Sonos enabled audio w/ indoor/outdoor built-in speakers, 2 Wi-Fi networks & whole-house generator. Parking for 6 cars. Stone patio w/ built-in steps into the lake at water’s edge & floating deep-water dock. Additional 2-acre building parcel available separately w/ office/studio & shed.
Zillow last checked: 8 hours ago
Listing updated: January 31, 2023 at 01:08pm
Listed by:
Peter Klemm 917-864-4940,
Klemm Real Estate Inc 860-868-7313
Bought with:
Carolyn Klemm, RES.0366630
Klemm Real Estate Inc
Source: Smart MLS,MLS#: 170470530
Facts & features
Interior
Bedrooms & bathrooms
- Bedrooms: 2
- Bathrooms: 4
- Full bathrooms: 2
- 1/2 bathrooms: 2
Primary bedroom
- Features: Concrete Floor, Dressing Room, Fireplace, French Doors, Full Bath, Walk-In Closet(s)
- Level: Lower
- Area: 506 Square Feet
- Dimensions: 22 x 23
Bedroom
- Features: Balcony/Deck, Built-in Features, Full Bath, Hardwood Floor, Vaulted Ceiling(s)
- Level: Upper
- Area: 297.44 Square Feet
- Dimensions: 16.9 x 17.6
Dining room
- Features: High Ceilings, Balcony/Deck, Built-in Features, Hardwood Floor
- Level: Main
- Area: 177.62 Square Feet
- Dimensions: 10.7 x 16.6
Kitchen
- Features: High Ceilings, Granite Counters, Half Bath, Hardwood Floor, Kitchen Island, Wet Bar
- Level: Main
- Area: 332.5 Square Feet
- Dimensions: 17.5 x 19
Living room
- Features: 2 Story Window(s), Balcony/Deck, Fireplace, French Doors, Hardwood Floor, Vaulted Ceiling(s)
- Level: Main
- Area: 571.2 Square Feet
- Dimensions: 23.8 x 24
Other
- Features: Limestone Floor
- Level: Upper
- Area: 161.85 Square Feet
- Dimensions: 8.3 x 19.5
Heating
- Forced Air, Zoned, Propane
Cooling
- Central Air
Appliances
- Included: Gas Cooktop, Gas Range, Indoor Grill, Oven, Subzero, Ice Maker, Dishwasher, Washer, Dryer, Wine Cooler, Water Heater
- Laundry: Lower Level
Features
- Doors: French Doors
- Basement: Full,Finished,Heated,Cooled,Liveable Space
- Attic: None
- Number of fireplaces: 2
Interior area
- Total structure area: 4,141
- Total interior livable area: 4,141 sqft
- Finished area above ground: 2,741
- Finished area below ground: 1,400
Property
Parking
- Total spaces: 6
- Parking features: Off Street, Private
- Garage spaces: 6
- Has uncovered spaces: Yes
Features
- Patio & porch: Patio
- Exterior features: Balcony, Lighting, Stone Wall, Underground Sprinkler
- Has view: Yes
- View description: Water
- Has water view: Yes
- Water view: Water
- Waterfront features: Waterfront, Lake, Dock or Mooring
Lot
- Size: 0.47 Acres
- Features: Open Lot, Landscaped
Details
- Additional structures: Shed(s)
- Parcel number: 2140957
- Zoning: R-3
- Other equipment: Generator
Construction
Type & style
- Home type: SingleFamily
- Architectural style: Contemporary
- Property subtype: Single Family Residence
Materials
- Wood Siding
- Foundation: Concrete Perimeter
- Roof: Wood,Metal
Condition
- New construction: No
- Year built: 2016
Utilities & green energy
- Sewer: Septic Tank
- Water: Well
Community & neighborhood
Location
- Region: New Preston Marble Dale
- Subdivision: Waramaug Lake
Price history
| Date | Event | Price |
|---|---|---|
| 1/31/2023 | Sold | $3,500,000-12.4%$845/sqft |
Source: | ||
| 1/28/2023 | Contingent | $3,995,000$965/sqft |
Source: | ||
| 7/19/2022 | Price change | $3,995,000-5.9%$965/sqft |
Source: | ||
| 7/11/2022 | Price change | $4,245,000-0.2%$1,025/sqft |
Source: | ||
| 7/5/2022 | Price change | $4,255,000-0.2%$1,028/sqft |
Source: | ||
Public tax history
| Year | Property taxes | Tax assessment |
|---|---|---|
| 2025 | $24,870 | $2,292,150 |
| 2024 | $24,870 +15.4% | $2,292,150 +51.6% |
| 2023 | $21,545 +0.2% | $1,511,910 +0.2% |
Find assessor info on the county website
Neighborhood: 06777
Nearby schools
GreatSchools rating
- 9/10Washington Primary SchoolGrades: PK-5Distance: 3.7 mi
- 8/10Shepaug Valley SchoolGrades: 6-12Distance: 6.4 mi
Schools provided by the listing agent
- Elementary: Washington
Source: Smart MLS. This data may not be complete. We recommend contacting the local school district to confirm school assignments for this home.
Sell for more on Zillow
Get a free Zillow Showcase℠ listing and you could sell for .
$4,019,700
2% more+ $80,394
With Zillow Showcase(estimated)
$4,100,094
