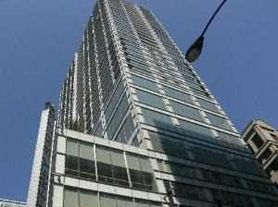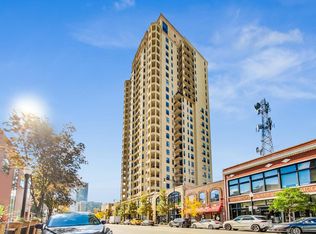Explore the 3 Bedroom x 01 Floor Plan in the vibrant city of Chicago. With a generous square footage ranging from 1869 to 1963 sq ft, this thoughtfully crafted layout offers an innovative living experience. Indulge in a lifestyle enriched with high-end amenities, designed to enhance your comfort and convenience. From the spacious interiors to the modern finishes, every detail has been considered to meet your needs. Contact us today to schedule your tour of this exceptional floor plan.
Apartment for rent
$6,020/mo
25 W Randolph St APT 3401, Chicago, IL 60601
3beds
1,869sqft
Price may not include required fees and charges.
Apartment
Available now
Cats, dogs OK
-- A/C
In unit laundry
-- Parking
-- Heating
What's special
Modern finishesSpacious interiorsThoughtfully crafted layoutInnovative living experienceHigh-end amenities
- 111 days |
- -- |
- -- |
Travel times
Renting now? Get $1,000 closer to owning
Unlock a $400 renter bonus, plus up to a $600 savings match when you open a Foyer+ account.
Offers by Foyer; terms for both apply. Details on landing page.
Facts & features
Interior
Bedrooms & bathrooms
- Bedrooms: 3
- Bathrooms: 3
- Full bathrooms: 3
Appliances
- Included: Dryer, Washer
- Laundry: In Unit, Shared
Features
- Sauna
Interior area
- Total interior livable area: 1,869 sqft
Property
Parking
- Details: Contact manager
Features
- Stories: 38
- Exterior features: 7" plank flooring, including bedrooms, Barbecue, Business Center, Coffee bar, Complimentary fitness classes, Conference Room, Direct access to CTA Red & Blue lines, Direct pedway access, Dog run and wash station, Event room and catering kitchen, Exterior Type: Conventional, Fiber Internet Included, Floor-to-ceiling windows with roller shades, Game Room, Guest Room, Internet included in rent, LEED Certified, Leedo European cabinetry, Package Receiving, Porcelain tile backsplash, Rooftop terraces, Stainless steel appliances, Sundeck, TV Lounge, Theater, White quartz countertops
- Spa features: Sauna
Construction
Type & style
- Home type: Apartment
- Property subtype: Apartment
Condition
- Year built: 2016
Utilities & green energy
- Utilities for property: Internet
Building
Details
- Building name: Marquee at Block 37
Management
- Pets allowed: Yes
Community & HOA
Community
- Features: Fitness Center, Pool
HOA
- Amenities included: Fitness Center, Pool, Sauna
Location
- Region: Chicago
Financial & listing details
- Lease term: 6 months, 7 months, 8 months, 9 months, 10 months, 11 months, 12 months, 13 months, 14 months
Price history
| Date | Event | Price |
|---|---|---|
| 10/4/2025 | Price change | $6,020-1.2%$3/sqft |
Source: Zillow Rentals | ||
| 9/25/2025 | Price change | $6,096+0.2%$3/sqft |
Source: Zillow Rentals | ||
| 9/11/2025 | Price change | $6,081+0.7%$3/sqft |
Source: Zillow Rentals | ||
| 9/2/2025 | Price change | $6,040-2.3%$3/sqft |
Source: Zillow Rentals | ||
| 8/29/2025 | Price change | $6,181-1.7%$3/sqft |
Source: Zillow Rentals | ||
Neighborhood: The Loop
There are 53 available units in this apartment building

