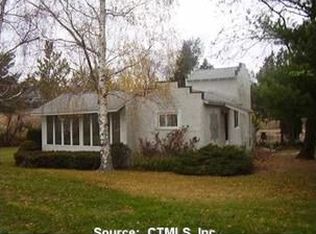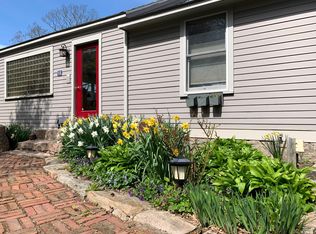The Perfect Getaway! Nestled in the safe and serene community of Stony Creek sits 25 West Point Road; a thoughtfully appointed, two bedroom residence boasting a dock and refreshing views of the Thimble Islands. A perfect launch point for the Thimble Islands. Let's roll back the Shoreline clock to those who summered in Branford, those who lived on either side of the turn of the last century. For many, the best part of summer was Stony Creek; a place that represented weeks of fresh air, sunshine, good food and no mosquitoes. During that time Branford was a mecca for families looking to escape industrialized cities. Dotted along it's shoreline were large rambling hotels, at least nine to be exact, that offered verandas where summer breezes (back then there was no air conditioning) could be enjoyed along with local produce and fresh seafood. 25 West Point Road captures unique glimpses of these days gone by. The homes expansive back yard abuts wildlife abundant wetlands with somewhat distant views of the old trolley lines; traversed by visitors. Walk out on the home's dock and experience a sensory overload provided by expansive views of the Thimble Islands. The home itself offers an open floor plan with separate Master Bedroom suite privately tucked away on the home's second floor. Enjoy a morning cup of coffee on your deck or, better yet, an evening cocktail on your dock trying to imagine what life was like during much simpler and less complicated times.
This property is off market, which means it's not currently listed for sale or rent on Zillow. This may be different from what's available on other websites or public sources.

