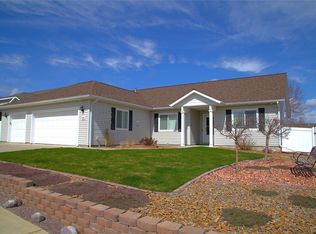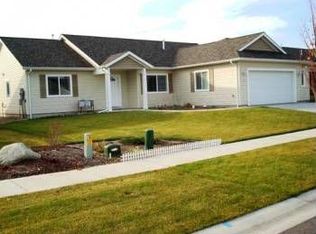Closed
Price Unknown
25 W Northview Loop, Kalispell, MT 59901
5beds
3,852sqft
Single Family Residence
Built in 2004
8,276.4 Square Feet Lot
$688,100 Zestimate®
$--/sqft
$4,175 Estimated rent
Home value
$688,100
$647,000 - $729,000
$4,175/mo
Zestimate® history
Loading...
Owner options
Explore your selling options
What's special
Spacious home in very convenient location! Close access to Hwy 93 By-pass and paved walking and biking trails to Somers, Kila and north end of Kalispell. 5 bedrooms and 3 bathrooms. Options for home offices, homeschooling area or rec area and lots of storage. Home needs some interior cosmetic repair and yard-work. 3-car garage. 7x7 shed in back yard.
Zillow last checked: 8 hours ago
Listing updated: October 28, 2023 at 10:01am
Listed by:
Bruce L Tulloch 406-270-7320,
Montana Land And Home
Bought with:
Lindsay Smith, RRE-BRO-LIC-80232
Engel & Völkers Western Frontier - Kalispell
Source: MRMLS,MLS#: 30005029
Facts & features
Interior
Bedrooms & bathrooms
- Bedrooms: 5
- Bathrooms: 3
- Full bathrooms: 1
- 3/4 bathrooms: 2
Bedroom 1
- Level: Main
- Area: 121
- Dimensions: 11 x 11
Bedroom 2
- Level: Main
- Area: 130
- Dimensions: 13 x 10
Bedroom 3
- Description: w/ walk-in closet
- Level: Lower
- Area: 240
- Dimensions: 16 x 15
Bedroom 4
- Description: w/ walk-in closet
- Level: Lower
- Area: 288
- Dimensions: 18 x 16
Primary bathroom
- Level: Main
- Area: 229.5
- Dimensions: 17 x 13.5
Bonus room
- Description: office/sitting off Mstr BR
- Level: Main
- Area: 76.5
- Dimensions: 9 x 8.5
Bonus room
- Description: Office or storage
- Level: Lower
- Area: 112
- Dimensions: 16 x 7
Dining room
- Level: Main
- Area: 126
- Dimensions: 12 x 10.5
Family room
- Level: Lower
- Area: 368
- Dimensions: 23 x 16
Living room
- Level: Main
- Area: 360
- Dimensions: 24 x 15
Heating
- Forced Air, Gas, Hot Water, Natural Gas
Cooling
- Central Air
Appliances
- Included: Dishwasher, Exhaust Fan, Electric Range, FreeStandingElectric Range, Free-Standing Range, Free-Standing Refrigerator, Gas Water Heater, Ice Maker, Microwave
- Laundry: Washer Hookup, Electric Dryer Hookup, Main Level, Laundry Room
Features
- Ceiling Fan(s), Chandelier, Double Vanity, High Speed Internet, Laminate Counters, Storage, Walk-In Closet(s)
- Flooring: Carpet, Linoleum
- Windows: Blinds, Double Pane Windows
- Basement: Daylight,Exterior Entry,Full,Finished,Interior Entry,Concrete,Storage Space,Walk-Up Access,Walk-Out Access
- Number of fireplaces: 1
- Fireplace features: Gas, Living Room
Interior area
- Total interior livable area: 3,852 sqft
- Finished area below ground: 1,926
Property
Parking
- Total spaces: 3
- Parking features: Concrete, Garage Faces Front, Garage, Garage Door Opener, Side By Side
- Attached garage spaces: 3
Features
- Levels: Two
- Stories: 1
- Exterior features: Private Yard
- Fencing: Back Yard,Wood
- Has view: Yes
- View description: Neighborhood
Lot
- Size: 8,276 sqft
- Features: City Lot, Sprinklers In Rear, Sprinklers In Ground, Sloped
Details
- Additional structures: Shed(s)
- Parcel number: 07396501310040000
- Zoning: Single-Family
- Zoning description: R-2
- Special conditions: Standard
Construction
Type & style
- Home type: SingleFamily
- Architectural style: Ranch
- Property subtype: Single Family Residence
Materials
- Vinyl Siding, Wood Frame
- Foundation: Poured
- Roof: Composition
Condition
- New construction: No
- Year built: 2004
Utilities & green energy
- Sewer: Public Sewer
- Water: Public
- Utilities for property: Cable Connected, Electricity Connected, Natural Gas Connected, High Speed Internet Available, Phone Available, Sewer Connected, Underground Utilities, Water Connected
Community & neighborhood
Security
- Security features: Security System
Community
- Community features: Curbs
Location
- Region: Kalispell
- Subdivision: Northview Heights Ph 2
Other
Other facts
- Listing agreement: Exclusive Right To Sell
- Listing terms: Cash,Conventional,FHA,VA Loan
- Road surface type: Asphalt
Price history
| Date | Event | Price |
|---|---|---|
| 10/27/2023 | Sold | -- |
Source: | ||
| 9/18/2023 | Price change | $599,000-4.2%$156/sqft |
Source: | ||
| 8/14/2023 | Price change | $625,000-3.7%$162/sqft |
Source: | ||
| 6/19/2023 | Price change | $649,000-3.9%$168/sqft |
Source: | ||
| 5/6/2023 | Listed for sale | $675,000+20.5%$175/sqft |
Source: | ||
Public tax history
| Year | Property taxes | Tax assessment |
|---|---|---|
| 2024 | $5,230 +13% | $612,500 |
| 2023 | $4,629 +9.5% | $612,500 +45.5% |
| 2022 | $4,229 -3.7% | $420,900 |
Find assessor info on the county website
Neighborhood: 59901
Nearby schools
GreatSchools rating
- 9/10Russell SchoolGrades: PK-5Distance: 1.2 mi
- 8/10Kalispell Middle SchoolGrades: 6-8Distance: 0.6 mi
- 5/10Glacier High SchoolGrades: 9-12Distance: 1.7 mi
Schools provided by the listing agent
- District: District No. 5
Source: MRMLS. This data may not be complete. We recommend contacting the local school district to confirm school assignments for this home.

