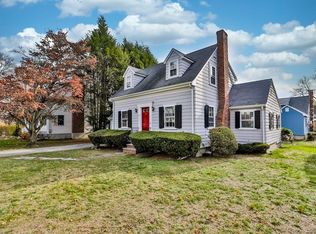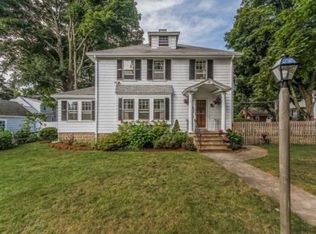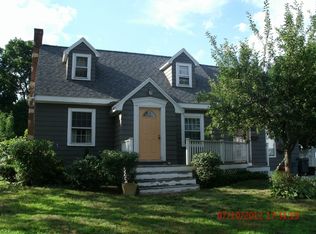Sold for $1,010,000 on 04/07/23
$1,010,000
25 Vista Ave, Reading, MA 01867
4beds
2,356sqft
Single Family Residence
Built in 2001
6,180 Square Feet Lot
$1,091,700 Zestimate®
$429/sqft
$4,077 Estimated rent
Home value
$1,091,700
$1.04M - $1.15M
$4,077/mo
Zestimate® history
Loading...
Owner options
Explore your selling options
What's special
If ever there were the "perfect" West Side location...this would be it. Set on a gorgeous, tree-lined street, yet moments to Joshua Eaton Elementary, Washington Park, the train station, downtown, & major routes. Drive up, & the front porch will beckon you in. It's EVERYTHING you've been looking for. Beautifully updated, this young home is spacious, open, bright & CUSTOM! The dream kitchen provides the "chef" w/ Bosch appliances & warm toned finishes, including Brazilian Walnut flooring, as found throughout the first level. A stunning wall of NEW built-ins compete as the "diva" in the room w/ the stunning wood-burning FP, complete w/ a reclaimed barn-wood mantle in the front to back LR. Topped w/ crown molding, windows-a-plenty & ideal lighting, you'll want to sit, relax & stay a while. Upstairs are 4 generous bdrms, all with double closets & decorator touches. A lovely half bath is off the primary...ALL baths are tastefully updated. The NEW finished LL is a SHOW STOPPER! Don't delay!!
Zillow last checked: 8 hours ago
Listing updated: April 07, 2023 at 07:36am
Listed by:
Rick Nazzaro 781-290-7425,
Colonial Manor Realty 781-944-6300
Bought with:
Abode with Us Team
Compass
Source: MLS PIN,MLS#: 73073685
Facts & features
Interior
Bedrooms & bathrooms
- Bedrooms: 4
- Bathrooms: 3
- Full bathrooms: 1
- 1/2 bathrooms: 2
Primary bedroom
- Features: Bathroom - Half, Ceiling Fan(s), Flooring - Wall to Wall Carpet, Lighting - Sconce, Lighting - Overhead, Closet - Double
- Level: Second
- Area: 221
- Dimensions: 13 x 17
Bedroom 2
- Features: Ceiling Fan(s), Flooring - Wall to Wall Carpet, Lighting - Overhead, Closet - Double
- Level: Second
- Area: 132
- Dimensions: 11 x 12
Bedroom 3
- Features: Ceiling Fan(s), Flooring - Wall to Wall Carpet, Lighting - Overhead, Closet - Double
- Level: Second
- Area: 143
- Dimensions: 11 x 13
Bedroom 4
- Features: Ceiling Fan(s), Flooring - Wall to Wall Carpet, Lighting - Sconce, Lighting - Overhead, Closet - Double
- Level: Second
- Area: 143
- Dimensions: 11 x 13
Primary bathroom
- Features: Yes
Bathroom 1
- Features: Bathroom - Half, Countertops - Stone/Granite/Solid, Remodeled, Lighting - Sconce, Lighting - Overhead, Flooring - Engineered Hardwood
- Level: First
Bathroom 2
- Features: Bathroom - Full, Bathroom - With Tub & Shower, Flooring - Vinyl, Countertops - Upgraded, Remodeled, Lighting - Sconce
- Level: Second
Bathroom 3
- Features: Bathroom - Half, Flooring - Vinyl, Countertops - Upgraded, Remodeled, Lighting - Sconce, Lighting - Overhead
Dining room
- Features: Open Floorplan, Recessed Lighting, Flooring - Engineered Hardwood
- Level: First
- Area: 156
- Dimensions: 15.6 x 10
Family room
- Features: Closet, Flooring - Laminate, Recessed Lighting
- Level: Basement
- Area: 462
- Dimensions: 22 x 21
Kitchen
- Features: Countertops - Stone/Granite/Solid, Kitchen Island, Breakfast Bar / Nook, Cabinets - Upgraded, Deck - Exterior, Exterior Access, Open Floorplan, Recessed Lighting, Remodeled, Stainless Steel Appliances, Wine Chiller, Lighting - Pendant, Flooring - Engineered Hardwood
- Level: First
- Area: 218.4
- Dimensions: 14 x 15.6
Living room
- Features: Ceiling Fan(s), Closet/Cabinets - Custom Built, Cable Hookup, Recessed Lighting, Crown Molding, Flooring - Engineered Hardwood, Window Seat
- Level: First
- Area: 299
- Dimensions: 13 x 23
Heating
- Baseboard, Oil
Cooling
- None
Appliances
- Laundry: In Basement, Electric Dryer Hookup, Washer Hookup
Features
- Lighting - Overhead, Closet - Double, Entry Hall
- Flooring: Vinyl, Carpet, Wood Laminate, Engineered Hardwood, Flooring - Engineered Hardwood
- Doors: Insulated Doors
- Windows: Insulated Windows, Screens
- Basement: Full,Partially Finished,Interior Entry,Bulkhead,Sump Pump
- Number of fireplaces: 1
- Fireplace features: Living Room
Interior area
- Total structure area: 2,356
- Total interior livable area: 2,356 sqft
Property
Parking
- Total spaces: 4
- Parking features: Paved Drive, Off Street, Paved
- Uncovered spaces: 4
Accessibility
- Accessibility features: No
Features
- Patio & porch: Porch, Deck - Composite
- Exterior features: Porch, Deck - Composite, Rain Gutters, Storage, Screens, Fenced Yard
- Fencing: Fenced/Enclosed,Fenced
Lot
- Size: 6,180 sqft
- Features: Level
Details
- Parcel number: 732277
- Zoning: Res.
Construction
Type & style
- Home type: SingleFamily
- Architectural style: Colonial
- Property subtype: Single Family Residence
Materials
- Frame
- Foundation: Concrete Perimeter
- Roof: Shingle
Condition
- Year built: 2001
Utilities & green energy
- Electric: Circuit Breakers, 200+ Amp Service
- Sewer: Public Sewer
- Water: Public
- Utilities for property: for Electric Range, for Electric Oven, for Electric Dryer, Washer Hookup, Icemaker Connection
Green energy
- Energy efficient items: Thermostat
Community & neighborhood
Community
- Community features: Public Transportation, Shopping, Tennis Court(s), Park, Highway Access, House of Worship, Public School
Location
- Region: Reading
- Subdivision: West Side
Other
Other facts
- Listing terms: Contract
Price history
| Date | Event | Price |
|---|---|---|
| 4/7/2023 | Sold | $1,010,000+12.2%$429/sqft |
Source: MLS PIN #73073685 | ||
| 1/31/2023 | Contingent | $899,900$382/sqft |
Source: MLS PIN #73073685 | ||
| 1/26/2023 | Listed for sale | $899,900+30.4%$382/sqft |
Source: MLS PIN #73073685 | ||
| 6/26/2017 | Sold | $689,900$293/sqft |
Source: EXIT Realty solds #2391784384644336393 | ||
| 4/12/2017 | Pending sale | $689,900$293/sqft |
Source: Exit Family First Realty #72141059 | ||
Public tax history
| Year | Property taxes | Tax assessment |
|---|---|---|
| 2025 | $10,568 +1.6% | $927,800 +4.5% |
| 2024 | $10,405 +3.2% | $887,800 +10.9% |
| 2023 | $10,080 +3.9% | $800,600 +10% |
Find assessor info on the county website
Neighborhood: 01867
Nearby schools
GreatSchools rating
- 8/10Joshua Eaton Elementary SchoolGrades: K-5Distance: 0.3 mi
- 8/10Walter S Parker Middle SchoolGrades: 6-8Distance: 0.4 mi
- 9/10Reading Memorial High SchoolGrades: 9-12Distance: 1.1 mi
Schools provided by the listing agent
- Elementary: Joshua Eaton
- Middle: Parker Middle
- High: Rmhs
Source: MLS PIN. This data may not be complete. We recommend contacting the local school district to confirm school assignments for this home.
Get a cash offer in 3 minutes
Find out how much your home could sell for in as little as 3 minutes with a no-obligation cash offer.
Estimated market value
$1,091,700
Get a cash offer in 3 minutes
Find out how much your home could sell for in as little as 3 minutes with a no-obligation cash offer.
Estimated market value
$1,091,700


