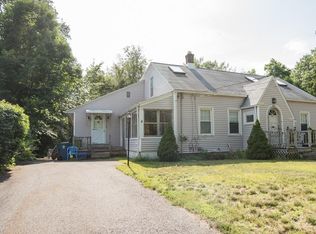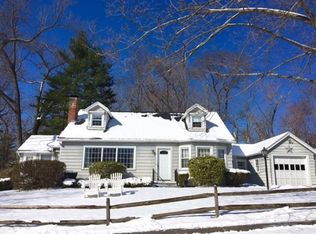Affordable and spacious cape with a 1 car garage in a desirable part of the Tatham section of town! Large eat-in kitchen has beautiful doors leading out to a cozy and private large deck. Hardwood floors through out most of the home. First floor bedroom & bath with walk in shower and laundry. Lots of natural light through out the home with a fireplace in the living room for those cold New England days. Upstairs offers two great size bedrooms, a bonus room and full bathroom. This property also provides nice extras such as a finished family room in the basement, sun-room on the first floor with direct access to the garage, and a private back yard. Move-in condition!
This property is off market, which means it's not currently listed for sale or rent on Zillow. This may be different from what's available on other websites or public sources.


