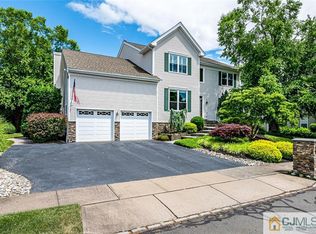Sold for $1,270,000
Street View
$1,270,000
25 Village Rd, Kendall Park, NJ 08824
--beds
--baths
--sqft
SingleFamily
Built in 1996
0.35 Acres Lot
$1,333,300 Zestimate®
$--/sqft
$3,754 Estimated rent
Home value
$1,333,300
$1.21M - $1.47M
$3,754/mo
Zestimate® history
Loading...
Owner options
Explore your selling options
What's special
25 Village Rd, Kendall Park, NJ 08824 is a single family home that was built in 1996. This home last sold for $1,270,000 in October 2024.
The Zestimate for this house is $1,333,300. The Rent Zestimate for this home is $3,754/mo.
Price history
| Date | Event | Price |
|---|---|---|
| 10/30/2024 | Sold | $1,270,000+345.6% |
Source: Public Record Report a problem | ||
| 10/31/1996 | Sold | $285,029 |
Source: Public Record Report a problem | ||
Public tax history
| Year | Property taxes | Tax assessment |
|---|---|---|
| 2025 | $16,741 | $312,500 |
| 2024 | $16,741 +3.7% | $312,500 |
| 2023 | $16,141 +5.2% | $312,500 +2% |
Find assessor info on the county website
Neighborhood: Woodland Estates
Nearby schools
GreatSchools rating
- 7/10Brunswick Acres Elementary SchoolGrades: K-5Distance: 0.7 mi
- 8/10Crossroads SouthGrades: 6-8Distance: 3 mi
- 7/10South Brunswick High SchoolGrades: 9-12Distance: 4 mi
Get a cash offer in 3 minutes
Find out how much your home could sell for in as little as 3 minutes with a no-obligation cash offer.
Estimated market value
$1,333,300
