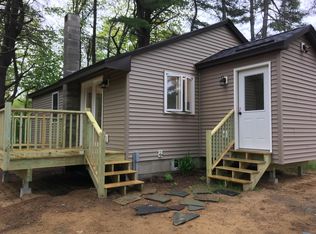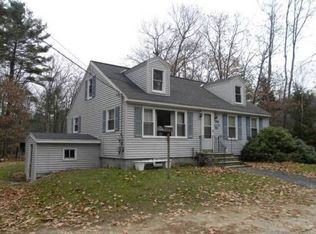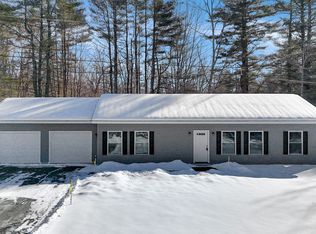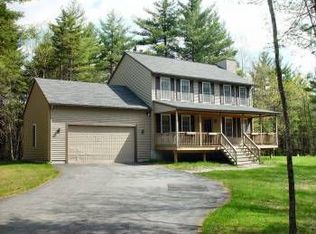Closed
$325,000
25 Valview Drive, Auburn, ME 04210
3beds
1,500sqft
Single Family Residence
Built in 1989
1.33 Acres Lot
$339,500 Zestimate®
$217/sqft
$2,243 Estimated rent
Home value
$339,500
$289,000 - $401,000
$2,243/mo
Zestimate® history
Loading...
Owner options
Explore your selling options
What's special
Back on the market at no fault to the seller. Discover the perfect blend of space and convenience with this charming one-level home boasting a spacious addition on a full foundation. Situated on over an acre of land, this property offers room to roam while still being conveniently located. Inside, you'll find three bedrooms and two bathrooms, providing comfortable and convenient one-level living. The detached two-car heated garage offers additional storage and workspace, with unfinished space above ready for your customization. Expand your living area even further with the potential to finish the basement. Whether you're seeking relaxation or entertaining, the expansive yard provides endless possibilities. The steel frame was removed from mobile home when put on the foundation.
Zillow last checked: 8 hours ago
Listing updated: March 06, 2025 at 11:49am
Listed by:
Keller Williams Realty
Bought with:
Coldwell Banker Realty
Source: Maine Listings,MLS#: 1587256
Facts & features
Interior
Bedrooms & bathrooms
- Bedrooms: 3
- Bathrooms: 2
- Full bathrooms: 2
Bedroom 1
- Level: First
Bedroom 2
- Level: First
Bedroom 3
- Level: First
Dining room
- Level: First
Kitchen
- Level: First
Living room
- Level: First
Office
- Level: First
Heating
- Baseboard, Direct Vent Furnace, Hot Water, Zoned, Stove
Cooling
- None
Appliances
- Included: Electric Range, Refrigerator
Features
- 1st Floor Bedroom, 1st Floor Primary Bedroom w/Bath, Bathtub, One-Floor Living, Shower, Storage, Walk-In Closet(s)
- Flooring: Laminate, Vinyl
- Basement: Bulkhead,Interior Entry,Full,Unfinished
- Has fireplace: No
Interior area
- Total structure area: 1,500
- Total interior livable area: 1,500 sqft
- Finished area above ground: 1,500
- Finished area below ground: 0
Property
Parking
- Total spaces: 2
- Parking features: Gravel, 1 - 4 Spaces, On Site, Off Street, Garage Door Opener, Detached, Heated Garage, Storage
- Garage spaces: 2
Features
- Patio & porch: Deck
- Has view: Yes
- View description: Trees/Woods
Lot
- Size: 1.33 Acres
- Features: Near Public Beach, Near Shopping, Near Turnpike/Interstate, Neighborhood, Rural, Level, Open Lot, Landscaped
Details
- Additional structures: Outbuilding, Shed(s)
- Parcel number: AUBNM226L073
- Zoning: Res
Construction
Type & style
- Home type: SingleFamily
- Architectural style: Ranch
- Property subtype: Single Family Residence
Materials
- Other, Wood Frame, Vinyl Siding
- Roof: Shingle
Condition
- Year built: 1989
Utilities & green energy
- Electric: Circuit Breakers, Generator Hookup
- Sewer: Private Sewer
- Water: Private, Well
- Utilities for property: Utilities On
Community & neighborhood
Location
- Region: Auburn
Other
Other facts
- Road surface type: Paved
Price history
| Date | Event | Price |
|---|---|---|
| 7/19/2024 | Sold | $325,000-1.5%$217/sqft |
Source: | ||
| 6/6/2024 | Pending sale | $330,000$220/sqft |
Source: | ||
| 5/24/2024 | Listed for sale | $330,000$220/sqft |
Source: | ||
| 5/12/2024 | Pending sale | $330,000$220/sqft |
Source: | ||
| 5/7/2024 | Price change | $330,000-1.5%$220/sqft |
Source: | ||
Public tax history
| Year | Property taxes | Tax assessment |
|---|---|---|
| 2024 | $3,280 +8.7% | $147,400 +11.2% |
| 2023 | $3,017 | $132,600 |
| 2022 | $3,017 +12.3% | $132,600 +17.6% |
Find assessor info on the county website
Neighborhood: 04210
Nearby schools
GreatSchools rating
- 8/10Fairview SchoolGrades: PK-6Distance: 1.9 mi
- 4/10Auburn Middle SchoolGrades: 7-8Distance: 1.5 mi
- 4/10Edward Little High SchoolGrades: 9-12Distance: 2.4 mi

Get pre-qualified for a loan
At Zillow Home Loans, we can pre-qualify you in as little as 5 minutes with no impact to your credit score.An equal housing lender. NMLS #10287.
Sell for more on Zillow
Get a free Zillow Showcase℠ listing and you could sell for .
$339,500
2% more+ $6,790
With Zillow Showcase(estimated)
$346,290


