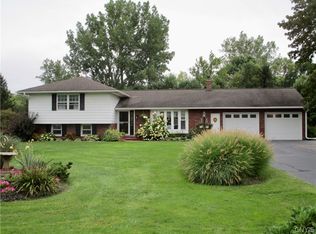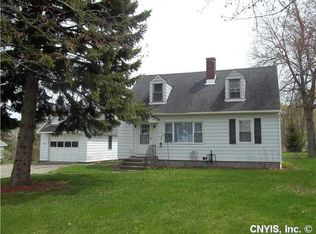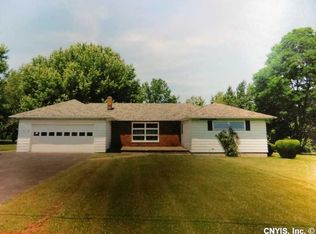Looking for that move-in ready 3-Bedroom, 2-Bath Ranch with gorgeous landscaping and plenty of curb appeal, here it is! Immaculate inside and out & situated in a quiet, well-established subdivision, it's minutes from Lake Ontario and SUNY Oswego. Meticulously maintained by the original owner--expect to be impressed by the all the updates! The chef will appreciate the beautiful, roomy eat-in Kitchen w/breakfast bar, Corian counters, updated appliances, ceramic floor. Kitchen opens to a large, skylit Dining/Family Room with cathedral ceilings, rich hardwoods and plenty of natural light flowing; slider leads to deck-loads of space for grilling, relaxing & enjoying the beautiful park-like backyard! The Living Room, with hardwoods, features a beautiful wood-burning Fireplace. All bedrooms, newly carpeted in 2021, include spacious closets. New Roof in 2021. Basement Family Room w/woodstove was completely remodeled in 2021; basement also includes an extra room for your favorite hobby and workshop space. Oveersized 2-car attached garage includes woodstove. This one has it all!
This property is off market, which means it's not currently listed for sale or rent on Zillow. This may be different from what's available on other websites or public sources.


