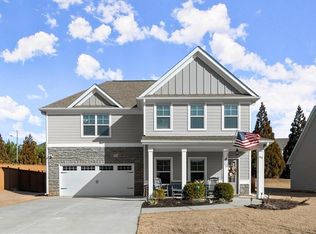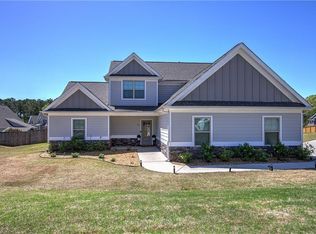Closed
$430,000
25 Unicoi Way, Dallas, GA 30132
4beds
2,628sqft
Single Family Residence, Residential
Built in 2019
0.28 Acres Lot
$424,500 Zestimate®
$164/sqft
$2,247 Estimated rent
Home value
$424,500
$403,000 - $446,000
$2,247/mo
Zestimate® history
Loading...
Owner options
Explore your selling options
What's special
This meticulously maintained home constructed in 2019 is better than new with a fleshly painted exterior and upgrades galore! Welcome your guests from the rocking chair front porch into the two-story entrance foyer with beautiful wood flooring and tons of natural light. The main level boasts a formal dining room with wainscoting, crown molding, and a butler’s pantry connecting the dining room to the gorgeous kitchen with soft close white cabinets, granite countertops, tile backsplash, under cabinet lighting, stainless steel appliances, walk-in pantry, and center island overlooking the breakfast area and spacious family room with stone fireplace. Just off the kitchen is a lovely temperature-controlled sunroom perfect for enjoying your morning coffee, entertaining family and friends or getting in a workout. The sunroom opens to a patio and spectacular fully fenced and sodded backyard. Additional main floor features include a powder room and mud room with access to the 2-car garage. The second floor flaunts a beautiful owner's suite with trey ceiling, ceiling fan, separate his and her walk-in closets and ensuite offering a spa-like atmosphere including a soaking tub, separate tile shower, double vanities with soft close cabinetry and tile flooring. Three large secondary bedrooms with walk-in closets, a lovely bathroom with double vanities, and a large laundry room. This MUST SEE home is conveniently located in close proximity to the coveted WC Abney Elementary School, near restaurants, grocery and retail establishments, and parks. The neighborhood amenities include a pool, playground and covered mail center.
Zillow last checked: 8 hours ago
Listing updated: May 05, 2023 at 11:02pm
Listing Provided by:
Susan Haddock,
Ansley Real Estate| Christie's International Real Estate
Bought with:
Dyneisha Perkins, 384938
HomeSmart
Source: FMLS GA,MLS#: 7181417
Facts & features
Interior
Bedrooms & bathrooms
- Bedrooms: 4
- Bathrooms: 3
- Full bathrooms: 2
- 1/2 bathrooms: 1
Primary bedroom
- Features: Oversized Master
- Level: Oversized Master
Bedroom
- Features: Oversized Master
Primary bathroom
- Features: Double Vanity, Separate Tub/Shower, Soaking Tub, Other
Dining room
- Features: Separate Dining Room
Kitchen
- Features: Breakfast Bar, Breakfast Room, Cabinets White, Kitchen Island, Pantry Walk-In, Stone Counters, View to Family Room
Heating
- Central, Forced Air, Natural Gas, Zoned
Cooling
- Ceiling Fan(s), Central Air
Appliances
- Included: Dishwasher, Disposal, Gas Range, Microwave
- Laundry: In Hall, Laundry Room, Mud Room, Upper Level
Features
- Double Vanity, Entrance Foyer 2 Story, High Ceilings 9 ft Main, High Ceilings 9 ft Upper, High Speed Internet, His and Hers Closets, Tray Ceiling(s), Walk-In Closet(s)
- Flooring: Carpet, Ceramic Tile, Hardwood
- Windows: Double Pane Windows, Insulated Windows
- Basement: None
- Attic: Pull Down Stairs
- Number of fireplaces: 1
- Fireplace features: Factory Built, Family Room, Gas Starter
- Common walls with other units/homes: No Common Walls
Interior area
- Total structure area: 2,628
- Total interior livable area: 2,628 sqft
- Finished area above ground: 2,628
- Finished area below ground: 0
Property
Parking
- Total spaces: 2
- Parking features: Attached, Driveway, Garage, Garage Door Opener, Garage Faces Front, Kitchen Level, Level Driveway
- Attached garage spaces: 2
- Has uncovered spaces: Yes
Accessibility
- Accessibility features: None
Features
- Levels: Two
- Stories: 2
- Patio & porch: Covered, Enclosed, Patio
- Exterior features: Lighting, Private Yard, Rain Gutters, Other, No Dock
- Pool features: None
- Spa features: None
- Fencing: Back Yard,Fenced,Privacy,Wood
- Has view: Yes
- View description: Other
- Waterfront features: None
- Body of water: None
Lot
- Size: 0.28 Acres
- Dimensions: 77x150x88x150
- Features: Back Yard, Front Yard, Landscaped, Level
Details
- Additional structures: None
- Parcel number: 085378
- Other equipment: None
- Horse amenities: None
Construction
Type & style
- Home type: SingleFamily
- Architectural style: Traditional
- Property subtype: Single Family Residence, Residential
Materials
- Brick Front, Cement Siding
- Foundation: Slab
- Roof: Composition,Shingle
Condition
- Resale
- New construction: No
- Year built: 2019
Utilities & green energy
- Electric: 110 Volts
- Sewer: Public Sewer
- Water: Public
- Utilities for property: Cable Available, Electricity Available, Natural Gas Available, Phone Available, Sewer Available, Underground Utilities, Water Available
Green energy
- Energy efficient items: None
- Energy generation: None
Community & neighborhood
Security
- Security features: Smoke Detector(s)
Community
- Community features: Homeowners Assoc, Near Schools, Near Shopping, Playground, Pool, Sidewalks, Street Lights, Other
Location
- Region: Dallas
- Subdivision: West Ridge
HOA & financial
HOA
- Has HOA: Yes
- HOA fee: $495 annually
- Services included: Swim, Tennis
- Association phone: 404-835-9180
Other
Other facts
- Listing terms: Assumable,Cash,Conventional,FHA,VA Loan
- Road surface type: Asphalt
Price history
| Date | Event | Price |
|---|---|---|
| 5/4/2023 | Sold | $430,000+0%$164/sqft |
Source: | ||
| 4/12/2023 | Pending sale | $429,900$164/sqft |
Source: | ||
| 3/31/2023 | Price change | $429,900-1.2%$164/sqft |
Source: | ||
| 3/10/2023 | Price change | $435,000-1.1%$166/sqft |
Source: | ||
| 3/2/2023 | Listed for sale | $440,000+69.9%$167/sqft |
Source: | ||
Public tax history
Tax history is unavailable.
Neighborhood: 30132
Nearby schools
GreatSchools rating
- 4/10WC Abney Elementary SchoolGrades: PK-5Distance: 0.2 mi
- 6/10Lena Mae Moses Middle SchoolGrades: 6-8Distance: 1.4 mi
- 4/10East Paulding High SchoolGrades: 9-12Distance: 3.7 mi
Schools provided by the listing agent
- Elementary: WC Abney
- Middle: Lena Mae Moses
- High: East Paulding
Source: FMLS GA. This data may not be complete. We recommend contacting the local school district to confirm school assignments for this home.
Get a cash offer in 3 minutes
Find out how much your home could sell for in as little as 3 minutes with a no-obligation cash offer.
Estimated market value
$424,500
Get a cash offer in 3 minutes
Find out how much your home could sell for in as little as 3 minutes with a no-obligation cash offer.
Estimated market value
$424,500

