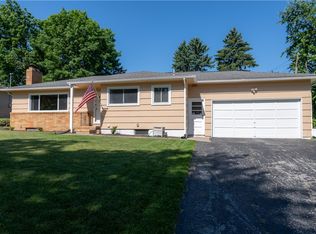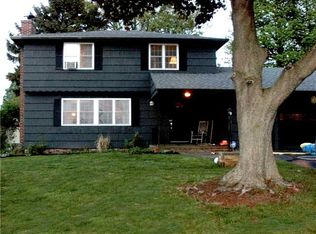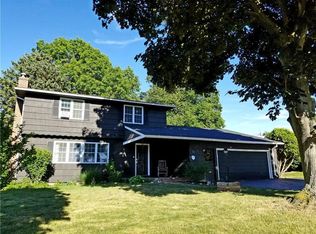You wont find a better ranch than this at this price point! Absolutely stunning fully updated ranch on quiet cul-de-sac! new roof 2008, siding 2002, 7 person hot tub 2016, 800 sq.ft. stamped concrete patio and firepit 2010, screen door for garage 2018,custom walk-in pantry 2016, updated kitchen w/ real granite counters and movable island, new stainless steel appliances 2010, bamboo wood floors kitch. 2016, all other hardwoods refinished, gas fireplace w/ remote 2018, remodeled media room in bsmt 2010 w/ new walls, elect, fixtures and doors,w/w carpet. inludes 55" flat screen and 5.1 surround system. furnace, hot water, and a/c 2010, ducts upgraded for efficiency 2016, new sump 2018, washer and dryer 2010! This house will be gone, hurry!
This property is off market, which means it's not currently listed for sale or rent on Zillow. This may be different from what's available on other websites or public sources.


