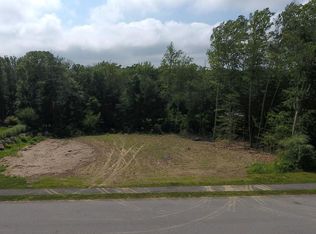Sold for $1,100,000 on 11/20/23
$1,100,000
25 Tupelo Rd, Westport, MA 02790
4beds
4,200sqft
Single Family Residence
Built in 2006
1.6 Acres Lot
$1,149,700 Zestimate®
$262/sqft
$4,115 Estimated rent
Home value
$1,149,700
$1.09M - $1.22M
$4,115/mo
Zestimate® history
Loading...
Owner options
Explore your selling options
What's special
Welcome to 25 Tupelo Road, an expansive 4 bedroom, 3.5 bath, 3 level colonial in highly desirable Forest Park, complete with full in-law apartment. The kitchen offers both counter seating as well as a breakfast area, granite countertops, new SS appliances, and glass backsplash. The first floor of this gracious, flowing home has so much space to gather and entertain. The Living room has a gas fireplace, and vaulted ceilings. There is a home office, formal dining room, and a very special full glass sun- room which leads to the new deck overlooking beautiful stone walls and private back yard with lush landscaping. There is also a separate first floor laundry room adjacent to half bath. The second floor has 3 bedrooms and 2 full baths. All floors are hardwood. The lower level features a complete in-law apartment leading to its own patio overlooking the private, wooded back yard. The garage floor is an interlocking tile system which is chemical resistant. New whole house generator (2018)
Zillow last checked: 8 hours ago
Listing updated: November 21, 2023 at 01:36am
Listed by:
Louise P Hill 774-217-1799,
Equity Real Estate 508-679-3998
Bought with:
James Derentis
Residential Properties Ltd
Source: MLS PIN,MLS#: 73146550
Facts & features
Interior
Bedrooms & bathrooms
- Bedrooms: 4
- Bathrooms: 4
- Full bathrooms: 3
- 1/2 bathrooms: 1
Primary bedroom
- Level: Second
Bedroom 2
- Level: Second
Bedroom 3
- Level: Second
Bedroom 4
- Level: Basement
Primary bathroom
- Features: Yes
Bathroom 1
- Level: Second
Bathroom 2
- Level: Second
Bathroom 3
- Level: Basement
Dining room
- Features: Flooring - Hardwood, Chair Rail, Crown Molding
- Level: First
- Area: 150.69
- Dimensions: 11.67 x 12.92
Family room
- Features: Cathedral Ceiling(s), Ceiling Fan(s)
- Level: First
- Area: 315.78
- Dimensions: 18.67 x 16.92
Kitchen
- Level: First
Living room
- Features: Ceiling Fan(s), Vaulted Ceiling(s), Flooring - Hardwood, Flooring - Wood, Recessed Lighting
- Level: First
- Area: 436.31
- Dimensions: 18.83 x 23.17
Heating
- Baseboard, Natural Gas
Cooling
- Central Air, 3 or More
Appliances
- Laundry: First Floor, Electric Dryer Hookup, Washer Hookup
Features
- Wired for Sound
- Flooring: Wood, Tile, Hardwood
- Doors: Insulated Doors
- Windows: Insulated Windows, Screens
- Basement: Full,Partially Finished,Walk-Out Access,Interior Entry,Radon Remediation System
- Number of fireplaces: 1
- Fireplace features: Living Room
Interior area
- Total structure area: 4,200
- Total interior livable area: 4,200 sqft
Property
Parking
- Total spaces: 10
- Parking features: Attached, Garage Door Opener, Workshop in Garage, Garage Faces Side, Oversized, Off Street, Driveway
- Attached garage spaces: 2
- Uncovered spaces: 8
Features
- Patio & porch: Deck, Deck - Composite, Patio
- Exterior features: Deck, Deck - Composite, Patio, Rain Gutters, Storage, Professional Landscaping, Sprinkler System, Screens, Garden, Stone Wall
- Frontage length: 150.00
Lot
- Size: 1.60 Acres
- Features: Wooded
Details
- Parcel number: M:61 L:17H,4611178
- Zoning: R1
Construction
Type & style
- Home type: SingleFamily
- Architectural style: Colonial
- Property subtype: Single Family Residence
Materials
- Frame, Cement Board
- Foundation: Concrete Perimeter, Irregular
- Roof: Shingle
Condition
- Year built: 2006
Utilities & green energy
- Electric: Generator, Circuit Breakers, 200+ Amp Service, Generator Connection
- Sewer: Private Sewer
- Water: Private
- Utilities for property: for Gas Range, for Electric Oven, for Electric Dryer, Washer Hookup, Icemaker Connection, Generator Connection
Green energy
- Energy efficient items: Attic Vent Elec.
Community & neighborhood
Security
- Security features: Security System
Community
- Community features: Sidewalks
Location
- Region: Westport
- Subdivision: Forest Park
Other
Other facts
- Road surface type: Paved
Price history
| Date | Event | Price |
|---|---|---|
| 11/20/2023 | Sold | $1,100,000-8.3%$262/sqft |
Source: MLS PIN #73146550 Report a problem | ||
| 9/28/2023 | Contingent | $1,200,000$286/sqft |
Source: MLS PIN #73146550 Report a problem | ||
| 8/10/2023 | Listed for sale | $1,200,000+84.9%$286/sqft |
Source: MLS PIN #73146550 Report a problem | ||
| 1/30/2011 | Listing removed | $649,000$155/sqft |
Source: NCI #70935857 Report a problem | ||
| 1/9/2010 | Listed for sale | $649,000$155/sqft |
Source: NCI #70935857 Report a problem | ||
Public tax history
| Year | Property taxes | Tax assessment |
|---|---|---|
| 2025 | $7,128 +10.9% | $956,800 +15% |
| 2024 | $6,430 +12.5% | $831,800 +18.8% |
| 2023 | $5,714 +3.6% | $700,200 +7.7% |
Find assessor info on the county website
Neighborhood: 02790
Nearby schools
GreatSchools rating
- NAAlice A Macomber SchoolGrades: PK-KDistance: 2.9 mi
- 5/10Westport Junior/Senior High SchoolGrades: 5-12Distance: 3.1 mi
- 6/10Westport Elementary SchoolGrades: 1-4Distance: 3 mi
Schools provided by the listing agent
- Elementary: Westport
- Middle: Westport
- High: Westport
Source: MLS PIN. This data may not be complete. We recommend contacting the local school district to confirm school assignments for this home.

Get pre-qualified for a loan
At Zillow Home Loans, we can pre-qualify you in as little as 5 minutes with no impact to your credit score.An equal housing lender. NMLS #10287.
