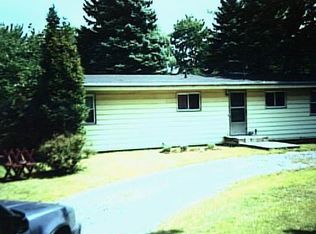If you always wanted a home offering peace, privacy, and tranquility, this one is for you. Your private oasis awaits, nestled on 3 acres. Enjoy your favorite beverage poolside while you watch the sunset. You will truly experience a resort-like feeling. A perfect home to entertain your friends and family. Close to major highways, shopping, and restaurants. Drive 70 min (60 miles) into Midtown, Manhattan! The gourmet kitchen has everything you need, featuring high-end appliances, island, granite tops, and a breakfast area that opens into the family room. Walk from the family room onto the deck with awning. Convenient first-floor office/library, fireplace, laundry area, and 2 powder rooms. The second floor has a luxurious master suite with sitting room and walk-in closet. Spacious 3 additional bedrooms plus a bonus open area perfect for homework station, library or study. The fully finished basement could be used as an in-law suite, an apartment or a playroom. The lower level has kitchen cabinets with granite tops, sink, game room with fireplace, and outdoor walkout access. Outside you find a full wet bar, in-ground pool, stone patio, grilling station, and hot tub. This is everything you were looking for! Don't miss out on this home!
This property is off market, which means it's not currently listed for sale or rent on Zillow. This may be different from what's available on other websites or public sources.

