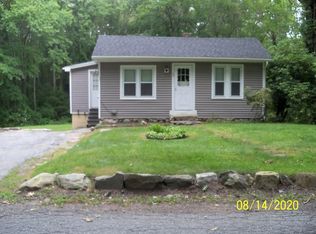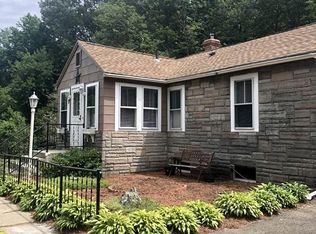Come see this beautiful home in Auburn on Sunday Aug 6 from Noon-1pm! Nothing to do but move in! NEW SEPTIC 2013! ROOF 2016! PELLET STOVE ADDED 2016! Recessed lighting 2017! Hardwood floors throughout!! Living room featuring bay window, hardwood floors and pellet stove. Eat-in kitchen with hardwoods, recessed lighting and stainless appliances (included.) Three spacious bedrooms with hardwood floors. Gorgeous backyard patio for grilling and entertaining. TWO-CAR GARAGE with garage door openers. Fantastic side street tucked away from busy roads, but easy access to all routes including 12/20/395/290/Mass Pike. Auburn features award-winning schools and is within one hour to Hartford/Boston/Springfield/Providence. Don't miss this one! Won't last long! Showings delayed to first open house.
This property is off market, which means it's not currently listed for sale or rent on Zillow. This may be different from what's available on other websites or public sources.

