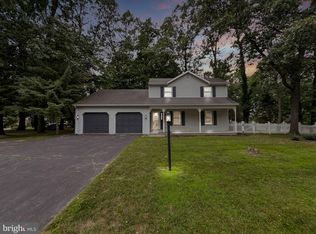Looking for a classic colonial in a quiet mature neighborhood? Look no further. This home sits on a .37 acre treed lot in Phase I of Timber Lane. Enjoy all the seasons from the sunroom, the Familyroom is warmed by a gas stove. Spacious kitchen with freshly painted cabinets, breakfast bar and eat-in area as well as a formal dining room. Large Formal Living Room as well. Nice sized bedrooms with build-ins in the 2nd bedroom. Newly remodeled Main Bath with tile floor and shower. Full unfinished basement with room to expand living area. Don't miss out on this lovely home!
This property is off market, which means it's not currently listed for sale or rent on Zillow. This may be different from what's available on other websites or public sources.

