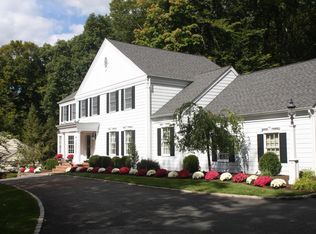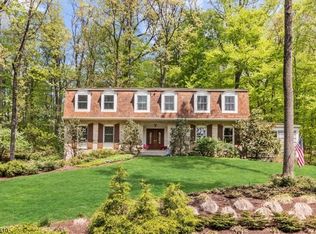As one of Morris Township's most unique and distinctive properties, this former carriage house rests on nearly three acres of lush greenery. Converted in 1953, by the renowned American painter, Joe Jones, there is a wonderful mixture of mid-century modern appeal coupled with the sophistication of a Manhattan-style loft. From the very moment you step inside, there is an exuberant sense of light, space, texture and color. Generous rooms feature high ceilings, open flow, exposed brick, salvaged wood and metals. This is a home of singular individuality with the mixture of spaces for entertaining, quiet reflection and beautiful grounds for gardening and being at one with nature. The kitchen and family room are reminiscent of a Soho loft, combining chef-worthy appliances such as the Wolf 6-burner stainless steel range and antique AGA stove. Custom salvaged wood and metal cabinets are topped with soapstone and thick wood counters, industrial style track and pendant lighting, beadboard and exposed brick give this kitchen its unique appeal. The kitchen, breakfast area and family room are open to one another, forming a social hub where everyone will naturally gather and linger. The 4 - 5 rooms on this level allow you the option to choose bedrooms, studios, and/or office/library.The upper level is arranged around a lofty great room with vaulted ceilings. It features spacious, luminous bedrooms, unique individual sitting rooms, full baths with claw foot tubs and pumpkin pine flooring. The master bedroom includes a vaulted wood-beamed ceiling and French doors opening to a private covered porch overlooking the garden.The generous attic contains ample storage space and could easily be converted into another unique living area overlooking beautiful forest.Step outside, where you gain an instant sense of peace and tranquility. Perfectly integrated into a natural setting, there is a versatility to this home and the surrounding property that is unexpected with a long private driveway, a paver patio, front porch, three season greenhouse, enclosed vegetable garden, private shed and wood cutting area, and a lifetime of hilltop views, beautiful sunsets and warm summer breezes. Check out the 2 mins video: https://youtu.be/rkT1PnSdoN0
This property is off market, which means it's not currently listed for sale or rent on Zillow. This may be different from what's available on other websites or public sources.

