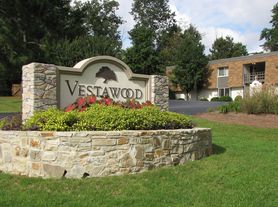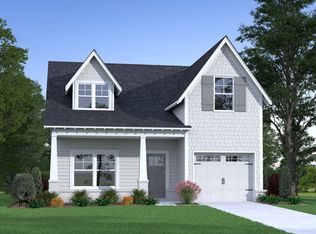Welcome to the Gorgeous 3 bed 3 bath Townhome in the Heart of Vestavia, AL. This stunning property boasts an open floor plan that seamlessly blends living, dining, and kitchen areas, creating a spacious and inviting atmosphere. The home features a beautiful waterfall, adding a touch of tranquility and elegance to the property. The large open deck is perfect for outdoor entertaining or simply enjoying the gorgeous view that this home offers. The townhome is designed with a double master setup, providing ample privacy and comfort. The bedrooms are generously sized, ensuring plenty of room for personalization. Exceptional closet space throughout the home provides abundant storage solutions. This townhome is a perfect blend of style, comfort, and convenience, making it a must-see in Vestavia.
Townhouse for rent
$2,450/mo
25 The Falls Dr, Vestavia, AL 35216
3beds
--sqft
Price may not include required fees and charges.
Townhouse
Available now
No pets
-- A/C
Dryer connection laundry
Driveway parking
Central, electric, fireplace
What's special
Beautiful waterfallGorgeous viewDouble master setupLarge open deckPerfect for outdoor entertainingAbundant storage solutionsOpen floor plan
- 2 days |
- -- |
- -- |
Travel times
Looking to buy when your lease ends?
Get a special Zillow offer on an account designed to grow your down payment. Save faster with up to a 6% match & an industry leading APY.
Offer exclusive to Foyer+; Terms apply. Details on landing page.
Facts & features
Interior
Bedrooms & bathrooms
- Bedrooms: 3
- Bathrooms: 3
- Full bathrooms: 3
Heating
- Central, Electric, Fireplace
Appliances
- Laundry: Dryer Connection, Electric Dryer Hookup, Hookups, Laundry Available, Laundry Closet, Upper Level, Washer Hookup
Features
- Flooring: Laminate, Tile
- Has fireplace: Yes
Video & virtual tour
Property
Parking
- Parking features: Driveway
- Details: Contact manager
Features
- Exterior features: Driveway, Dryer Connection, Electric Dryer Hookup, Flooring: Laminate, Gas Log, Gas Water Heater, Heating system: Central Electric, Laundry Available, Laundry Closet, Living Room, Open Deck, Patio/Porch, Pets - No, Stone, Storage Detached, Upper Level, Washer Hookup
Details
- Parcel number: 2900364005041000
Construction
Type & style
- Home type: Townhouse
- Property subtype: Townhouse
Condition
- Year built: 1984
Building
Management
- Pets allowed: No
Community & HOA
Location
- Region: Vestavia
Financial & listing details
- Lease term: 12 Months
Price history
| Date | Event | Price |
|---|---|---|
| 10/27/2025 | Listed for rent | $2,450 |
Source: GALMLS #21435166 | ||
| 10/22/2025 | Listing removed | $2,450 |
Source: Zillow Rentals | ||
| 9/16/2025 | Price change | $2,450-5.6% |
Source: Zillow Rentals | ||
| 8/1/2025 | Listed for rent | $2,595 |
Source: Zillow Rentals | ||
| 6/24/2025 | Listing removed | $325,000 |
Source: | ||

