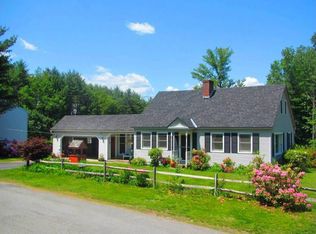Closed
Listed by:
Randi Ziter,
Brattleboro Area Realty 802-257-1335
Bought with: Brattleboro Area Realty
$339,000
25 Thayer Ridge Road, Brattleboro, VT 05301
4beds
2,147sqft
Single Family Residence
Built in 1964
0.33 Acres Lot
$368,900 Zestimate®
$158/sqft
$3,114 Estimated rent
Home value
$368,900
$347,000 - $391,000
$3,114/mo
Zestimate® history
Loading...
Owner options
Explore your selling options
What's special
It is just as if a little slice of paradise dropped from the heavens and tucked itself into the tranquil neighborhood of well-kept lawns and tailored homes of Thayer Ridge. The neighborhood has the serenity of a rural county setting, yet is in the heart of West Brattleboro, a short distance to the town bus stop & School. The back yard expands into a lovely meadow with the backdrop of the distant mountain ridgeline. Plan your days to capture this beauty, centering life’s simplest activities on the grand 16 ft by 23 ft backyard deck. This home has been meticulously maintained with detailed records to prove it. It has a new roof, furnace & water heater, all within the last 5 years. The home’s split-level design offers the opportunity for quiet and privacy throughout the layered living spaces. The main floor has the kitchen/dining area expanding into the living room. The kitchen opens to the deck. 3 bedrooms and full-bath are on this main floor. Upstairs is one, graciously large room flush with sunlight beckoning to be the primary bedroom, yours to be whatever you dream. The ground level provides walk-out to the yard, 2 additional, finished living space (hmm…office, gym, craft room ?) 3/4 bath, laundry & utility room, and access to the attached, 2-car garage. Compact and efficient, this house is a great start to home ownership. Sale not to occur before 9/17.
Zillow last checked: 8 hours ago
Listing updated: October 12, 2023 at 07:43am
Listed by:
Randi Ziter,
Brattleboro Area Realty 802-257-1335
Bought with:
Brattleboro Area Realty
Source: PrimeMLS,MLS#: 4960902
Facts & features
Interior
Bedrooms & bathrooms
- Bedrooms: 4
- Bathrooms: 2
- 3/4 bathrooms: 2
Heating
- Oil, Wood, Wood Furnace, Mini Split
Cooling
- Mini Split
Appliances
- Included: Dishwasher, Disposal, ENERGY STAR Qualified Dryer, Microwave, Electric Range, Washer, Electric Water Heater, Owned Water Heater, Exhaust Fan
Features
- Ceiling Fan(s), Dining Area, Kitchen/Dining, Natural Light, Indoor Storage
- Flooring: Carpet, Hardwood, Vinyl, Wood
- Windows: Screens, Double Pane Windows, Storm Window(s)
- Basement: Concrete,Concrete Floor,Finished,Full,Partially Finished,Exterior Stairs,Interior Stairs,Storage Space,Unfinished,Walkout,Exterior Entry,Basement Stairs,Walk-Out Access
Interior area
- Total structure area: 2,310
- Total interior livable area: 2,147 sqft
- Finished area above ground: 1,564
- Finished area below ground: 583
Property
Parking
- Total spaces: 2
- Parking features: Paved, Direct Entry, Driveway, Garage, Attached
- Garage spaces: 2
- Has uncovered spaces: Yes
Features
- Levels: One and One Half,Split Level
- Stories: 1
- Exterior features: Deck, Garden, Shed
- Has view: Yes
- Frontage length: Road frontage: 99
Lot
- Size: 0.33 Acres
- Features: Country Setting, Landscaped, Level, Views, In Town, Mountain, Neighborhood, Near Public Transit
Details
- Parcel number: 8102513747
- Zoning description: Res
Construction
Type & style
- Home type: SingleFamily
- Property subtype: Single Family Residence
Materials
- Wood Frame, Aluminum Siding, Metal Siding, Metal Clad Exterior
- Foundation: Block, Poured Concrete
- Roof: Architectural Shingle
Condition
- New construction: No
- Year built: 1964
Utilities & green energy
- Electric: Circuit Breakers
- Sewer: Public Sewer
- Utilities for property: Cable Available, Phone Available
Community & neighborhood
Security
- Security features: Smoke Detector(s)
Location
- Region: Brattleboro
Other
Other facts
- Road surface type: Paved
Price history
| Date | Event | Price |
|---|---|---|
| 10/11/2023 | Sold | $339,000-5.6%$158/sqft |
Source: | ||
| 7/12/2023 | Listed for sale | $359,000$167/sqft |
Source: | ||
Public tax history
| Year | Property taxes | Tax assessment |
|---|---|---|
| 2024 | -- | $200,190 |
| 2023 | -- | $200,190 |
| 2022 | -- | $200,190 |
Find assessor info on the county website
Neighborhood: West Brattleboro
Nearby schools
GreatSchools rating
- 5/10Academy SchoolGrades: PK-6Distance: 0.2 mi
- 6/10Brattleboro Area Middle SchoolGrades: 7-8Distance: 2.3 mi
- NAWindham Regional Career CenterGrades: 9-12Distance: 2.2 mi
Schools provided by the listing agent
- Elementary: Brattleboro Elem Schools
- Middle: Brattleboro Area Middle School
- High: Brattleboro High School
Source: PrimeMLS. This data may not be complete. We recommend contacting the local school district to confirm school assignments for this home.

Get pre-qualified for a loan
At Zillow Home Loans, we can pre-qualify you in as little as 5 minutes with no impact to your credit score.An equal housing lender. NMLS #10287.
