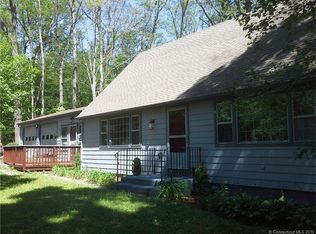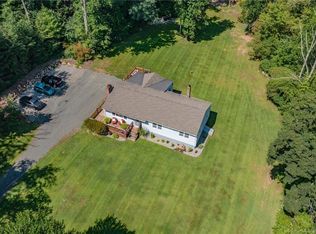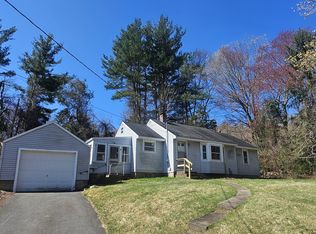Ranch style home, open floor plan upstairs, layout for 1 floor living. Large full bath upstairs with laundry, walk in shower, and separate bath tub. Beautiful large kitchen with pantry. Large open living room, and spacious dining room with large Glass windows on outer walls for beautiful view of yard. Sits on 2.5 acres. Basement is finished with a full bath, and has 2 drive in garage bays. Central air, and 2 fireplaces, 1 in the basement and a see thru in the upstairs living room. Living room has solid beams and exposed wood ceilings as well as the kitchen.
This property is off market, which means it's not currently listed for sale or rent on Zillow. This may be different from what's available on other websites or public sources.


