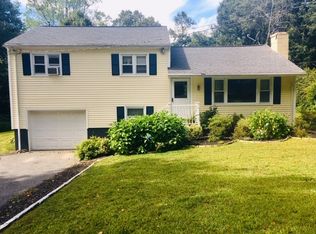Looking for privacy in the King street neighborhood? Then look no further! Well Situated 4 Bedroom Colonial on semi-private 1+ acres of land surrounded by trees. Remodeled Eat-in Kitchen, granite countertops and gas stove plus gas line to the BBQ on the back deck. Hardwood floors through-out the home. Off the kitchen are 2 large family rooms (one currently used as a game room) and the other with a wood burning stove to offset heating costs. Nice size dining room for large gatherings and french glass doors throughout the main floor. Upstairs are 3 well sized bedrooms and the large master suite with walk in closet and full bath. Renovated den in the lower level play or gaming.Upgraded well filtration system. Fenced in area off the back deck. Close to 84/684 for a great commute down county and short drive to Richter Golf Course and Gregory Manor Swim club for summer fun.
This property is off market, which means it's not currently listed for sale or rent on Zillow. This may be different from what's available on other websites or public sources.

