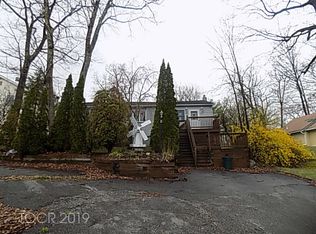MOVE RIGHT IN!!!!This home is VERY well kept!Open floor plan! Large front entrance!Master bedroom with large walk in closet and large master bath!Hardwood floors! Wood burning fireplace!High ceilings with skylights!Lots of natural light! Entertaining made easy!Kitchen has lots of cabinets and counter space!2nd large room is currently being used as a bedroom but can make a great office den!Laundry is conveniently nestled into main floor!Nice deck!Large unfinished basement!Whole house generator!Central air!Ample parking!Very cozy! A Must see!!
This property is off market, which means it's not currently listed for sale or rent on Zillow. This may be different from what's available on other websites or public sources.
