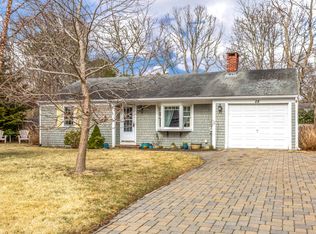Sold for $524,500
$524,500
25 Taft Road, West Yarmouth, MA 02673
2beds
912sqft
Single Family Residence
Built in 1970
10,018.8 Square Feet Lot
$532,300 Zestimate®
$575/sqft
$2,497 Estimated rent
Home value
$532,300
Estimated sales range
Not available
$2,497/mo
Zestimate® history
Loading...
Owner options
Explore your selling options
What's special
This nice 2-bedroom, 1-bathroom home offers the perfect blend of comfort and convenience. The good size living room has a big bay window, hardwood floors and a wood burning fireplace. The kitchen has updated cabinets and opens to the dining area and slider which leads to the deck. The finished basement adds extra living space, perfect for a family room, home office, or play area. Step outside to discover a large fenced-in yard, providing privacy and safety for outdoor activities. The deck is perfect for summer barbecues or morning coffee, while the shed offers additional storage for your gardening tools or outdoor equipment.With a garage included, you'll never have to worry about parking or storage. This home is ideally located in a nice neighborhood, close to parks, and amenities. Beautiful cranberry bog at the end of the road! Don't miss the opportunity to make this house your home!
Zillow last checked: 8 hours ago
Listing updated: June 11, 2025 at 08:29am
Listed by:
Michelle A Ryan 781-686-2258,
Today Real Estate
Bought with:
The Team of Cape Cod
Seaport Village Realty
Source: CCIMLS,MLS#: 22501515
Facts & features
Interior
Bedrooms & bathrooms
- Bedrooms: 2
- Bathrooms: 1
- Full bathrooms: 1
Living room
- Description: Fireplace(s): Wood Burning,Flooring: Wood
- Features: Living Room
Heating
- Has Heating (Unspecified Type)
Cooling
- Central Air
Appliances
- Included: Gas Water Heater
- Laundry: In Basement
Features
- Recessed Lighting
- Flooring: Hardwood, Tile, Laminate
- Windows: Bay/Bow Windows
- Basement: Finished,Full
- Number of fireplaces: 1
- Fireplace features: Wood Burning
Interior area
- Total structure area: 912
- Total interior livable area: 912 sqft
Property
Parking
- Total spaces: 5
- Parking features: Basement
- Attached garage spaces: 1
- Has uncovered spaces: Yes
Features
- Stories: 1
- Patio & porch: Deck
- Exterior features: Outdoor Shower
- Fencing: Fenced
Lot
- Size: 10,018 sqft
- Features: Bike Path, School, Medical Facility, Major Highway, House of Worship, Near Golf Course, Cape Cod Rail Trail, Shopping, Conservation Area
Details
- Parcel number: 5865
- Zoning: RES
- Special conditions: None
Construction
Type & style
- Home type: SingleFamily
- Architectural style: Ranch
- Property subtype: Single Family Residence
Materials
- Clapboard, Shingle Siding
- Foundation: Concrete Perimeter
- Roof: Asphalt
Condition
- Actual
- New construction: No
- Year built: 1970
Utilities & green energy
- Sewer: Septic Tank
Community & neighborhood
Location
- Region: West Yarmouth
Other
Other facts
- Listing terms: FHA
- Road surface type: Paved
Price history
| Date | Event | Price |
|---|---|---|
| 6/9/2025 | Sold | $524,500+5.1%$575/sqft |
Source: | ||
| 4/14/2025 | Pending sale | $499,000$547/sqft |
Source: | ||
| 4/14/2025 | Contingent | $499,000$547/sqft |
Source: MLS PIN #73357783 Report a problem | ||
| 4/10/2025 | Listed for sale | $499,000+95.7%$547/sqft |
Source: | ||
| 4/23/2015 | Sold | $255,000-5.2%$280/sqft |
Source: | ||
Public tax history
| Year | Property taxes | Tax assessment |
|---|---|---|
| 2025 | $3,282 +4.5% | $463,600 +8.9% |
| 2024 | $3,142 +1.1% | $425,700 +11.1% |
| 2023 | $3,109 +11.8% | $383,300 +31.7% |
Find assessor info on the county website
Neighborhood: West Yarmouth
Nearby schools
GreatSchools rating
- 7/10Station Avenue Elementary SchoolGrades: K-3Distance: 1.4 mi
- 4/10Dennis-Yarmouth Regional High SchoolGrades: 8-12Distance: 1.4 mi
- 4/10Dennis-Yarmouth Intermediate SchoolGrades: 4-6Distance: 1.5 mi
Schools provided by the listing agent
- District: Dennis-Yarmouth
Source: CCIMLS. This data may not be complete. We recommend contacting the local school district to confirm school assignments for this home.
Get a cash offer in 3 minutes
Find out how much your home could sell for in as little as 3 minutes with a no-obligation cash offer.
Estimated market value$532,300
Get a cash offer in 3 minutes
Find out how much your home could sell for in as little as 3 minutes with a no-obligation cash offer.
Estimated market value
$532,300
