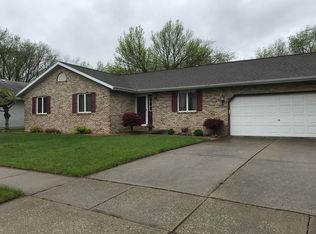Sold for $305,000
$305,000
25 Taft Dr, Rochester, IL 62563
4beds
2,936sqft
Single Family Residence, Residential
Built in 1989
10,480 Square Feet Lot
$362,000 Zestimate®
$104/sqft
$2,854 Estimated rent
Home value
$362,000
$344,000 - $380,000
$2,854/mo
Zestimate® history
Loading...
Owner options
Explore your selling options
What's special
The Meadows in Rochester is where you’ll find this well-maintained and updated 4-bedroom/2 full/2 half bath home w/finished walk-out basement! This gorgeous 2-story home has been recently renovated (2023) with a HUGE NEW EAT-IN KITCHEN that boasts an island, pantry, SS appliances, quartz countertops, tile backsplash and hand scraped HW floors. There is a formal dining rm off the kitchen as well as a spacious main floor laundry rm (W/D incl), powder rm and large main floor living room w/plenty of space for oversized furniture pieces. Upstairs you’ll find all 4 bedrooms w/plenty of closet space, a full bath and an en suite in the primary bedroom. The lower walk-out level has beautiful new carpet throughout. There is a large, updated half bath, a family room w/fireplace and a bonus room that could be a 5th bedroom should you decide to install a full egress window. Patio doors lead out to the lovely partially fenced, treelined backyard with flagstone paths and lush flower beds. There is also a large deck off the kitchen. Bump out in 2 car garage convenient for a workbench or just extra storage. Seller will provide an allowance for new siding with an acceptable offer, otherwise, home is being sold as reported.
Zillow last checked: 8 hours ago
Listing updated: June 16, 2023 at 01:02pm
Listed by:
Kathy Garst Mobl:217-306-6063,
The Real Estate Group, Inc.
Bought with:
Jerry George, 475159363
The Real Estate Group, Inc.
Source: RMLS Alliance,MLS#: CA1022022 Originating MLS: Capital Area Association of Realtors
Originating MLS: Capital Area Association of Realtors

Facts & features
Interior
Bedrooms & bathrooms
- Bedrooms: 4
- Bathrooms: 4
- Full bathrooms: 2
- 1/2 bathrooms: 2
Bedroom 1
- Level: Upper
- Dimensions: 12ft 1in x 15ft 2in
Bedroom 2
- Level: Upper
- Dimensions: 16ft 9in x 13ft 9in
Bedroom 3
- Level: Upper
- Dimensions: 10ft 1in x 13ft 9in
Bedroom 4
- Level: Upper
- Dimensions: 11ft 6in x 11ft 9in
Other
- Level: Main
- Dimensions: 12ft 8in x 13ft 3in
Other
- Area: 876
Additional room
- Description: Bonus Room
- Level: Basement
- Dimensions: 14ft 4in x 13ft 4in
Family room
- Level: Basement
- Dimensions: 32ft 2in x 13ft 0in
Kitchen
- Level: Main
- Dimensions: 19ft 5in x 13ft 3in
Laundry
- Level: Main
- Dimensions: 11ft 1in x 8ft 4in
Living room
- Level: Main
- Dimensions: 19ft 1in x 13ft 1in
Main level
- Area: 1026
Upper level
- Area: 1034
Heating
- Forced Air
Cooling
- Central Air
Appliances
- Included: Dishwasher, Disposal, Dryer, Range Hood, Microwave, Range, Refrigerator, Washer, Gas Water Heater
Features
- Ceiling Fan(s), High Speed Internet
- Windows: Window Treatments
- Basement: Finished
- Number of fireplaces: 1
- Fireplace features: Family Room, Gas Log
Interior area
- Total structure area: 2,060
- Total interior livable area: 2,936 sqft
Property
Parking
- Total spaces: 2
- Parking features: Attached
- Attached garage spaces: 2
Features
- Levels: Two
- Patio & porch: Deck, Patio
Lot
- Size: 10,480 sqft
- Dimensions: 131 x 80
- Features: Sloped
Details
- Parcel number: 2316.0126020
Construction
Type & style
- Home type: SingleFamily
- Property subtype: Single Family Residence, Residential
Materials
- Frame, Brick, Vinyl Siding
- Roof: Shingle
Condition
- New construction: No
- Year built: 1989
Utilities & green energy
- Sewer: Public Sewer
- Water: Public
Green energy
- Energy efficient items: High Efficiency Air Cond, High Efficiency Heating
Community & neighborhood
Location
- Region: Rochester
- Subdivision: The Meadows
Other
Other facts
- Road surface type: Paved
Price history
| Date | Event | Price |
|---|---|---|
| 6/16/2023 | Sold | $305,000+3.4%$104/sqft |
Source: | ||
| 5/11/2023 | Pending sale | $295,000$100/sqft |
Source: | ||
| 5/10/2023 | Price change | $295,000-11.9%$100/sqft |
Source: | ||
| 5/5/2023 | Listed for sale | $335,000$114/sqft |
Source: | ||
Public tax history
| Year | Property taxes | Tax assessment |
|---|---|---|
| 2024 | $7,583 +2.1% | $113,036 +5.3% |
| 2023 | $7,430 +28.4% | $107,367 +28.6% |
| 2022 | $5,786 +4.3% | $83,499 +4.2% |
Find assessor info on the county website
Neighborhood: 62563
Nearby schools
GreatSchools rating
- 6/10Rochester Elementary 2-3Grades: 2-3Distance: 0.3 mi
- 6/10Rochester Jr High SchoolGrades: 7-8Distance: 0.7 mi
- 8/10Rochester High SchoolGrades: 9-12Distance: 0.6 mi
Get pre-qualified for a loan
At Zillow Home Loans, we can pre-qualify you in as little as 5 minutes with no impact to your credit score.An equal housing lender. NMLS #10287.
