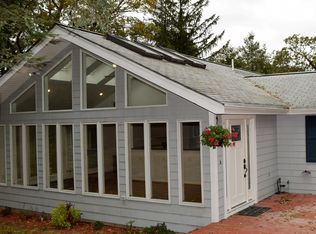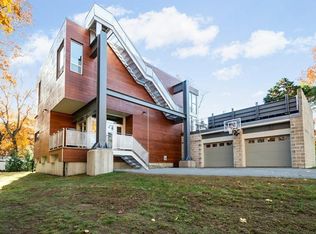Stunning custom Colonial with an immaculate attention to detail, 2 car garage and 5,577 sqft of thoughtfully designed living space on 4 levels. This elegant home welcomes you with a Farmer's porch and features 5 spacious bedrooms & 4.5 baths including the MBR Suite, formal living room, formal dining room, 1st floor office, fireplaced family room & gourmet eat in kitchen w/beautiful breakfast area opening to a deck overlooking the back yard. Steps to Bowman, Public Transportation & Wilson’s Farm!
This property is off market, which means it's not currently listed for sale or rent on Zillow. This may be different from what's available on other websites or public sources.


