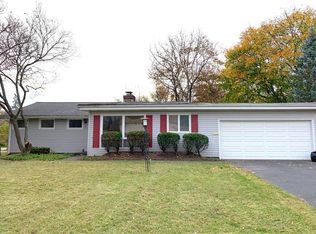Closed
$420,000
25 Sutton Pl, Rochester, NY 14620
4beds
1,780sqft
Single Family Residence
Built in 1956
0.35 Acres Lot
$441,100 Zestimate®
$236/sqft
$2,756 Estimated rent
Home value
$441,100
$419,000 - $463,000
$2,756/mo
Zestimate® history
Loading...
Owner options
Explore your selling options
What's special
Discover 25 Sutton Place, a delightful ranch-style residence nestled within Brighton, NY. Positioned on a tranquil cul-de-sac, this home offers a harmonious blend of comfort and convenience.
Step inside to find a spacious layout featuring four bedrooms and three full baths, providing ample room for relaxation and everyday living. Whether unwinding in the cozy family room or entertaining guests in the expansive living area, this home caters to diverse lifestyles with ease. You will find three fireplaces in this charming ranch.
A standout feature of this property is the enchanting creek that meanders through the backyard, offering a serene backdrop and a touch of natural beauty.
Benefit from the convenience of living close to an array of shops, dining options, and amenities, ensuring that entertainment is always within easy reach.
Embrace the opportunity to make 25 Sutton Place your own haven in Brighton, NY. Arrange a showing today and experience firsthand the charm and tranquility that await within this remarkable home. Delayed negotiations until 4-4-24 at 3pm.
Zillow last checked: 8 hours ago
Listing updated: April 19, 2024 at 08:55am
Listed by:
Stephanie K Ide 585-755-5775,
Keller Williams Realty Gateway
Bought with:
G. Harlan Furbush, 30FU0781540
Keller Williams Realty Greater Rochester
Source: NYSAMLSs,MLS#: R1528253 Originating MLS: Rochester
Originating MLS: Rochester
Facts & features
Interior
Bedrooms & bathrooms
- Bedrooms: 4
- Bathrooms: 3
- Full bathrooms: 3
- Main level bathrooms: 2
- Main level bedrooms: 4
Heating
- Gas, Forced Air
Cooling
- Central Air
Appliances
- Included: Dryer, Dishwasher, Electric Oven, Electric Range, Freezer, Disposal, Gas Water Heater, Microwave, Refrigerator, Washer
- Laundry: Main Level
Features
- Breakfast Bar, Eat-in Kitchen, Granite Counters, Bedroom on Main Level
- Flooring: Carpet, Ceramic Tile, Hardwood, Varies
- Basement: Full
- Number of fireplaces: 3
Interior area
- Total structure area: 1,780
- Total interior livable area: 1,780 sqft
Property
Parking
- Total spaces: 2
- Parking features: Attached, Garage
- Attached garage spaces: 2
Features
- Levels: One
- Stories: 1
- Exterior features: Blacktop Driveway
Lot
- Size: 0.35 Acres
- Dimensions: 131 x 169
- Features: Cul-De-Sac, Residential Lot
Details
- Parcel number: 2620001361200003073000
- Special conditions: Standard
Construction
Type & style
- Home type: SingleFamily
- Architectural style: Ranch
- Property subtype: Single Family Residence
Materials
- Cedar
- Foundation: Block
- Roof: Asphalt
Condition
- Resale
- Year built: 1956
Utilities & green energy
- Sewer: Connected
- Water: Connected, Public
- Utilities for property: Sewer Connected, Water Connected
Community & neighborhood
Location
- Region: Rochester
- Subdivision: Meadow View Sec 01
Other
Other facts
- Listing terms: Cash,Conventional,FHA,VA Loan
Price history
| Date | Event | Price |
|---|---|---|
| 4/19/2024 | Sold | $420,000+44.8%$236/sqft |
Source: | ||
| 4/5/2024 | Pending sale | $289,999$163/sqft |
Source: | ||
| 3/28/2024 | Listed for sale | $289,999+163.6%$163/sqft |
Source: | ||
| 12/17/2010 | Sold | $110,000$62/sqft |
Source: Public Record Report a problem | ||
Public tax history
| Year | Property taxes | Tax assessment |
|---|---|---|
| 2024 | -- | $202,000 |
| 2023 | -- | $202,000 |
| 2022 | -- | $202,000 |
Find assessor info on the county website
Neighborhood: 14620
Nearby schools
GreatSchools rating
- NACouncil Rock Primary SchoolGrades: K-2Distance: 1.8 mi
- 7/10Twelve Corners Middle SchoolGrades: 6-8Distance: 1 mi
- 8/10Brighton High SchoolGrades: 9-12Distance: 0.9 mi
Schools provided by the listing agent
- District: Brighton
Source: NYSAMLSs. This data may not be complete. We recommend contacting the local school district to confirm school assignments for this home.
