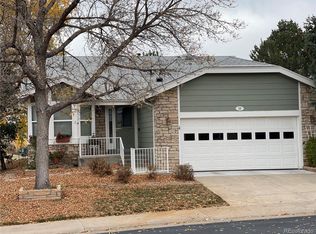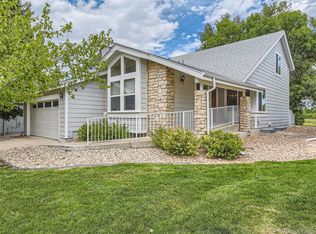Sold for $625,000 on 08/22/23
$625,000
25 Sutherland Court, Highlands Ranch, CO 80130
3beds
2,212sqft
Single Family Residence
Built in 1989
4,791.6 Square Feet Lot
$678,300 Zestimate®
$283/sqft
$2,977 Estimated rent
Home value
$678,300
$638,000 - $719,000
$2,977/mo
Zestimate® history
Loading...
Owner options
Explore your selling options
What's special
Introducing 25 Sutherland Ct, a rare gem backing directly to The Links Golf Course, in the coveted Gleneagles Village. This stunning 3-bedroom, 3-bathroom home invites you to experience an unparalleled lifestyle where your backyard opens to a serene golfer's paradise.
As you step inside, you'll be captivated by the bright, open floor plan that effortlessly caters to both relaxed living and elegant entertaining. The spacious living areas blend seamlessly into the well-equipped kitchen, while a versatile finished basement caters to your unique needs. Each room exudes tranquility and comfort, making you feel right at home.
Imagine savoring your morning coffee as the sun dances on the perfectly manicured greens, or winding down your day under a canvas of spectacular sunsets. This unique location is a rare find within the community, presenting an enviable lifestyle for golf enthusiasts or anyone looking to enjoy Colorado's natural beauty!
The allure of Gleneagles Village extends beyond the home. This gated 55+ community champions camaraderie and engagement, with the HOA providing a multitude of amenities, including snow removal and yard maintenance. HOA maintains the grounds and structure, including roof, so you'll rest easy with true maintenance-free living!
At the community's heart is the clubhouse—an epicenter for social and recreational activities. Take a refreshing dip in the pool, challenge neighbors to a game at the pool tables, or immerse yourself in a novel in the library.
Experience the perfect blend of serenity, privacy, and active living at 25 Sutherland Ct. This is more than an opportunity to own a home—it's your chance to seize a lifestyle coveted by many, but achieved by few. Make this treasure your new sanctuary today.
Zillow last checked: 8 hours ago
Listing updated: September 13, 2023 at 08:50pm
Listed by:
The Baird Team 720-323-3758,
Baird Group Realty,
Michael Baird 720-323-4084,
Baird Group Realty
Bought with:
Dustin Griffiths, 100043178
RE/MAX Professionals
Source: REcolorado,MLS#: 7607324
Facts & features
Interior
Bedrooms & bathrooms
- Bedrooms: 3
- Bathrooms: 3
- Full bathrooms: 2
- 3/4 bathrooms: 1
- Main level bathrooms: 2
- Main level bedrooms: 2
Primary bedroom
- Level: Main
Bedroom
- Level: Main
Bedroom
- Level: Basement
Primary bathroom
- Level: Main
Bathroom
- Level: Main
Bathroom
- Level: Basement
Dining room
- Level: Main
Family room
- Level: Main
Family room
- Level: Basement
Kitchen
- Level: Main
Laundry
- Level: Main
Living room
- Level: Main
Mud room
- Level: Main
Heating
- Forced Air
Cooling
- Central Air
Features
- Ceiling Fan(s), Primary Suite, Smoke Free, Tile Counters, Walk-In Closet(s)
- Flooring: Carpet, Wood
- Basement: Finished
- Number of fireplaces: 1
- Fireplace features: Family Room
Interior area
- Total structure area: 2,212
- Total interior livable area: 2,212 sqft
- Finished area above ground: 1,477
- Finished area below ground: 735
Property
Parking
- Total spaces: 2
- Parking features: Concrete
- Attached garage spaces: 2
Features
- Levels: One
- Stories: 1
Lot
- Size: 4,791 sqft
Details
- Parcel number: R0337010
- Zoning: PDU
- Special conditions: Standard
Construction
Type & style
- Home type: SingleFamily
- Property subtype: Single Family Residence
Materials
- Frame
- Roof: Composition
Condition
- Year built: 1989
Utilities & green energy
- Sewer: Public Sewer
- Water: Public
Community & neighborhood
Senior living
- Senior community: Yes
Location
- Region: Highlands Ranch
- Subdivision: Eastridge
HOA & financial
HOA
- Has HOA: Yes
- HOA fee: $391 monthly
- Amenities included: Clubhouse, Fitness Center, Gated, Golf Course, Pool, Tennis Court(s)
- Services included: Irrigation, Maintenance Grounds, Maintenance Structure, Recycling, Road Maintenance, Snow Removal, Trash
- Association name: Gleneagles Village
- Association phone: 303-482-2213
- Second HOA fee: $86 annually
- Second association name: HRCA
- Second association phone: 303-791-8958
Other
Other facts
- Listing terms: Cash,Conventional,FHA,VA Loan
- Ownership: Estate
- Road surface type: Paved
Price history
| Date | Event | Price |
|---|---|---|
| 8/22/2023 | Sold | $625,000$283/sqft |
Source: | ||
Public tax history
| Year | Property taxes | Tax assessment |
|---|---|---|
| 2025 | $4,045 +18.7% | $40,650 -12.8% |
| 2024 | $3,407 +39.6% | $46,600 -1% |
| 2023 | $2,440 -3.9% | $47,050 +39.8% |
Find assessor info on the county website
Neighborhood: 80130
Nearby schools
GreatSchools rating
- 6/10Fox Creek Elementary SchoolGrades: PK-6Distance: 0.8 mi
- 5/10Cresthill Middle SchoolGrades: 7-8Distance: 0.6 mi
- 9/10Highlands Ranch High SchoolGrades: 9-12Distance: 0.9 mi
Schools provided by the listing agent
- Elementary: Fox Creek
- Middle: Cresthill
- High: Highlands Ranch
- District: Douglas RE-1
Source: REcolorado. This data may not be complete. We recommend contacting the local school district to confirm school assignments for this home.
Get a cash offer in 3 minutes
Find out how much your home could sell for in as little as 3 minutes with a no-obligation cash offer.
Estimated market value
$678,300
Get a cash offer in 3 minutes
Find out how much your home could sell for in as little as 3 minutes with a no-obligation cash offer.
Estimated market value
$678,300

